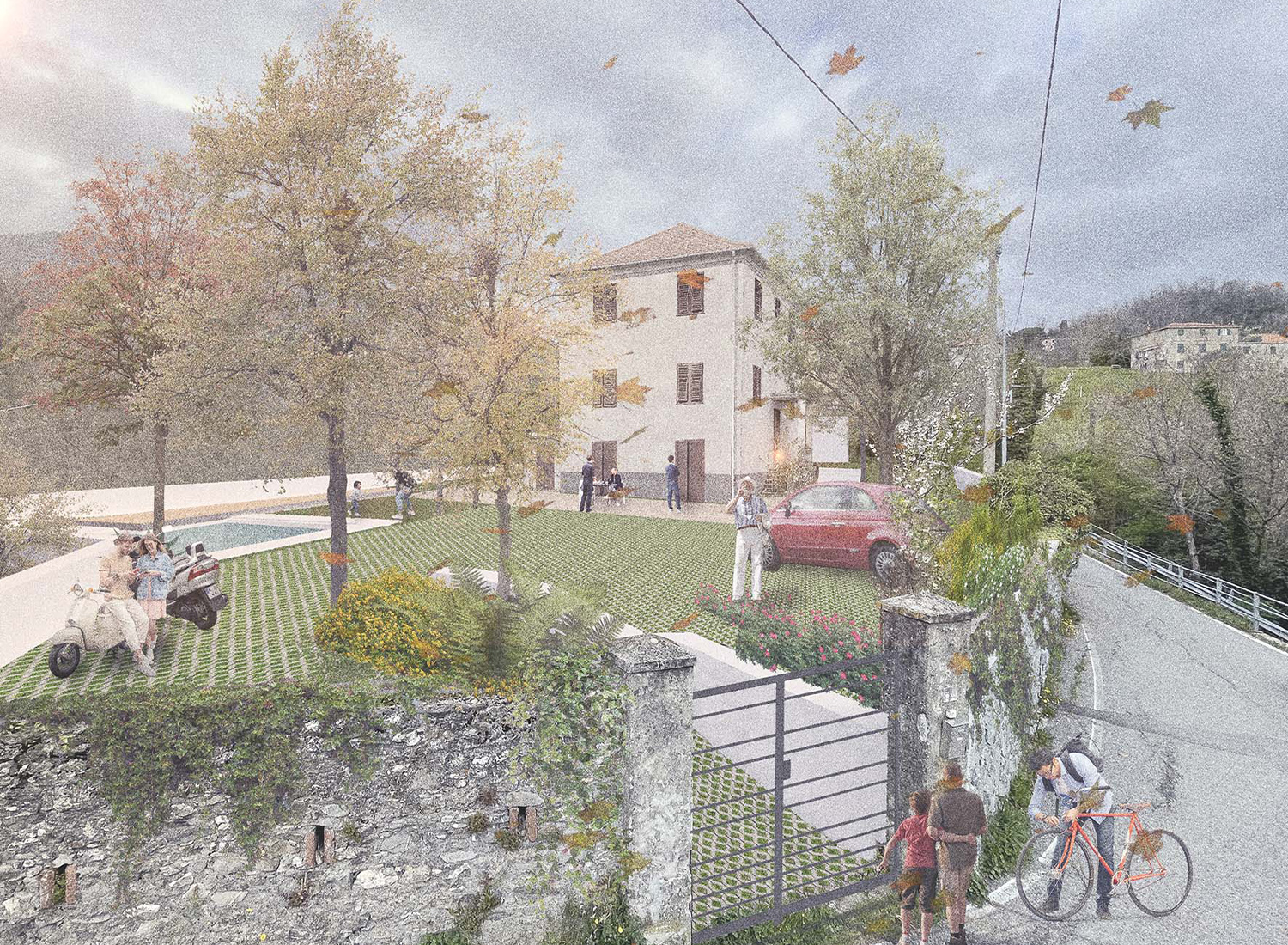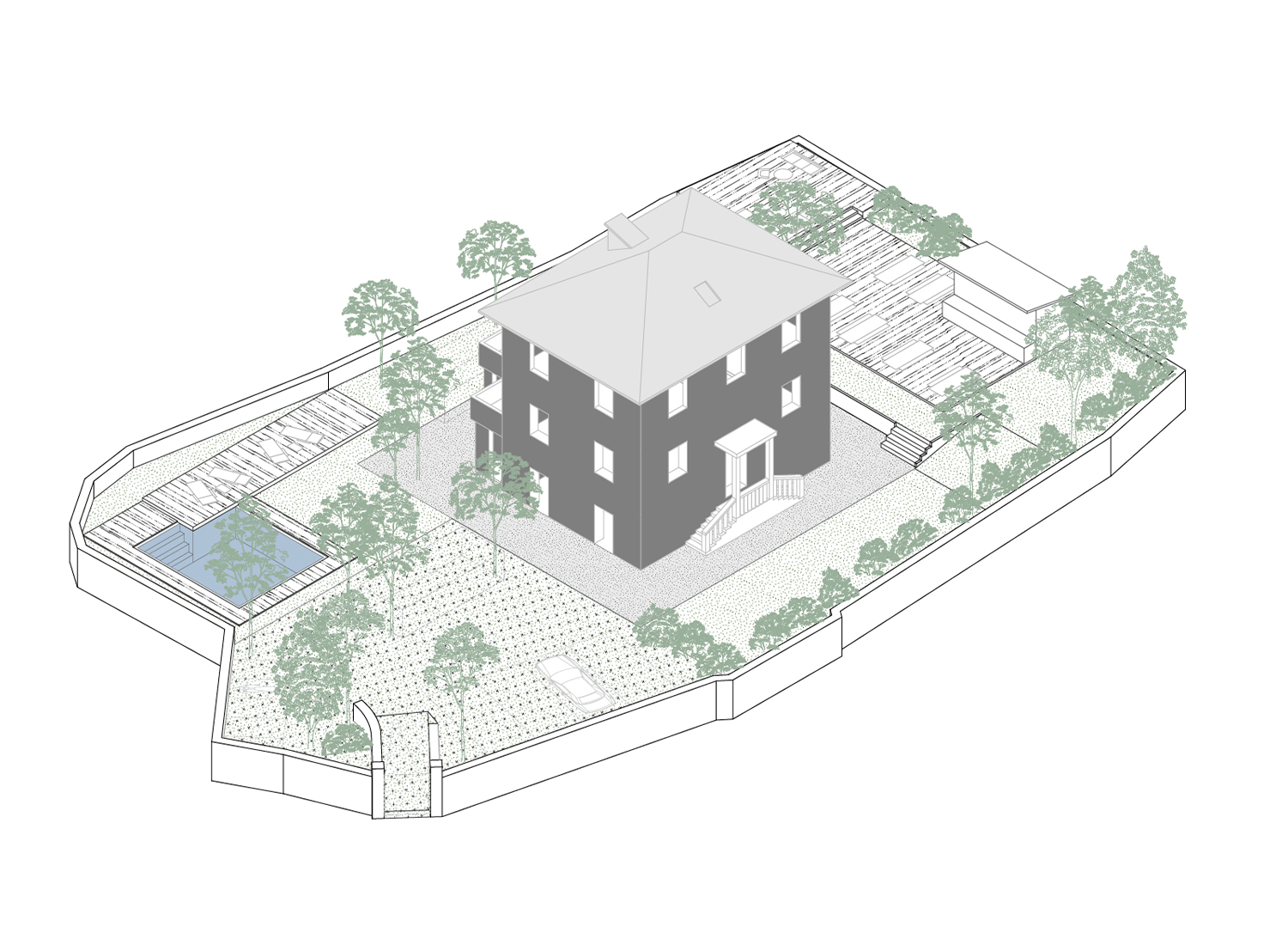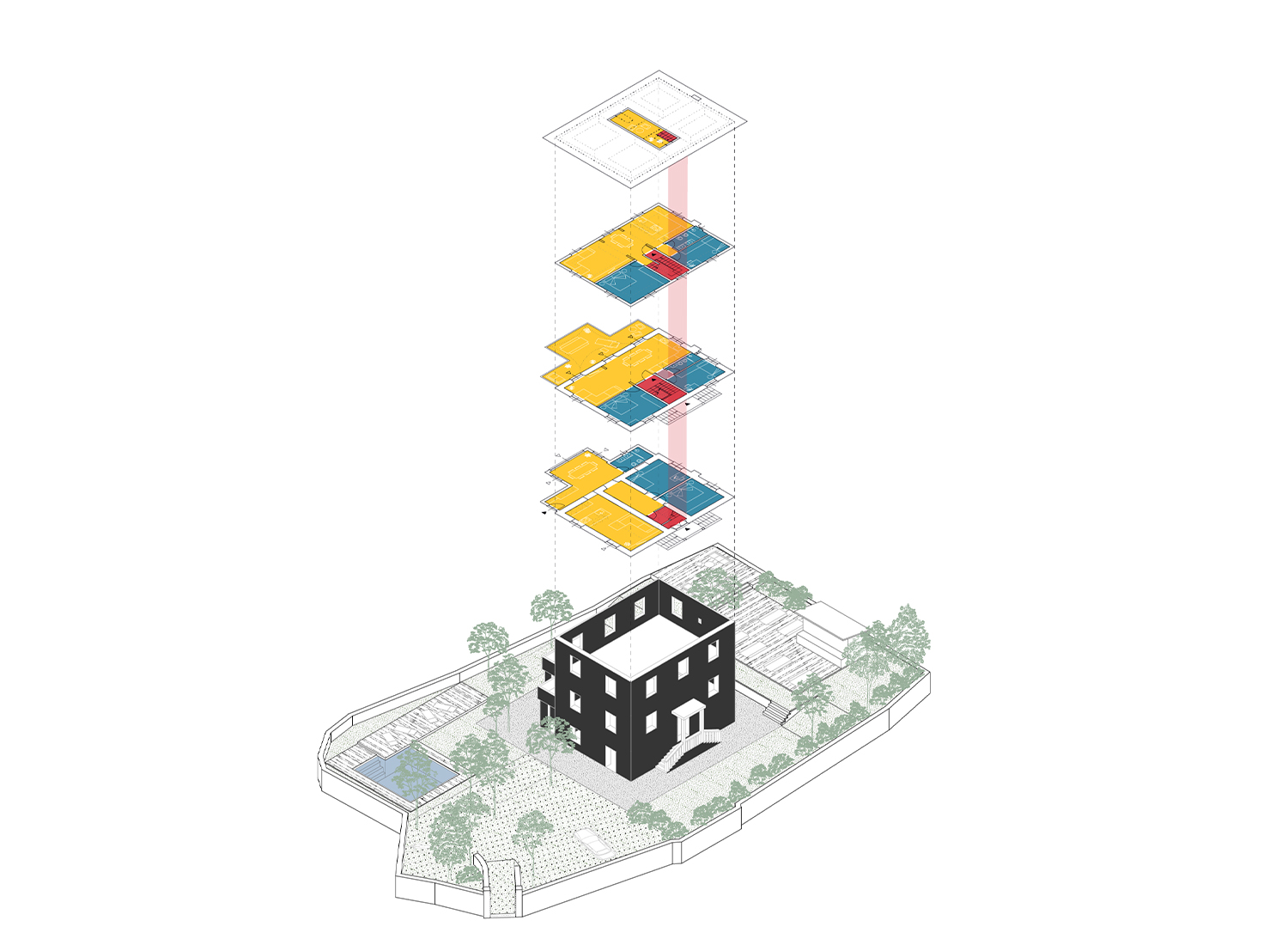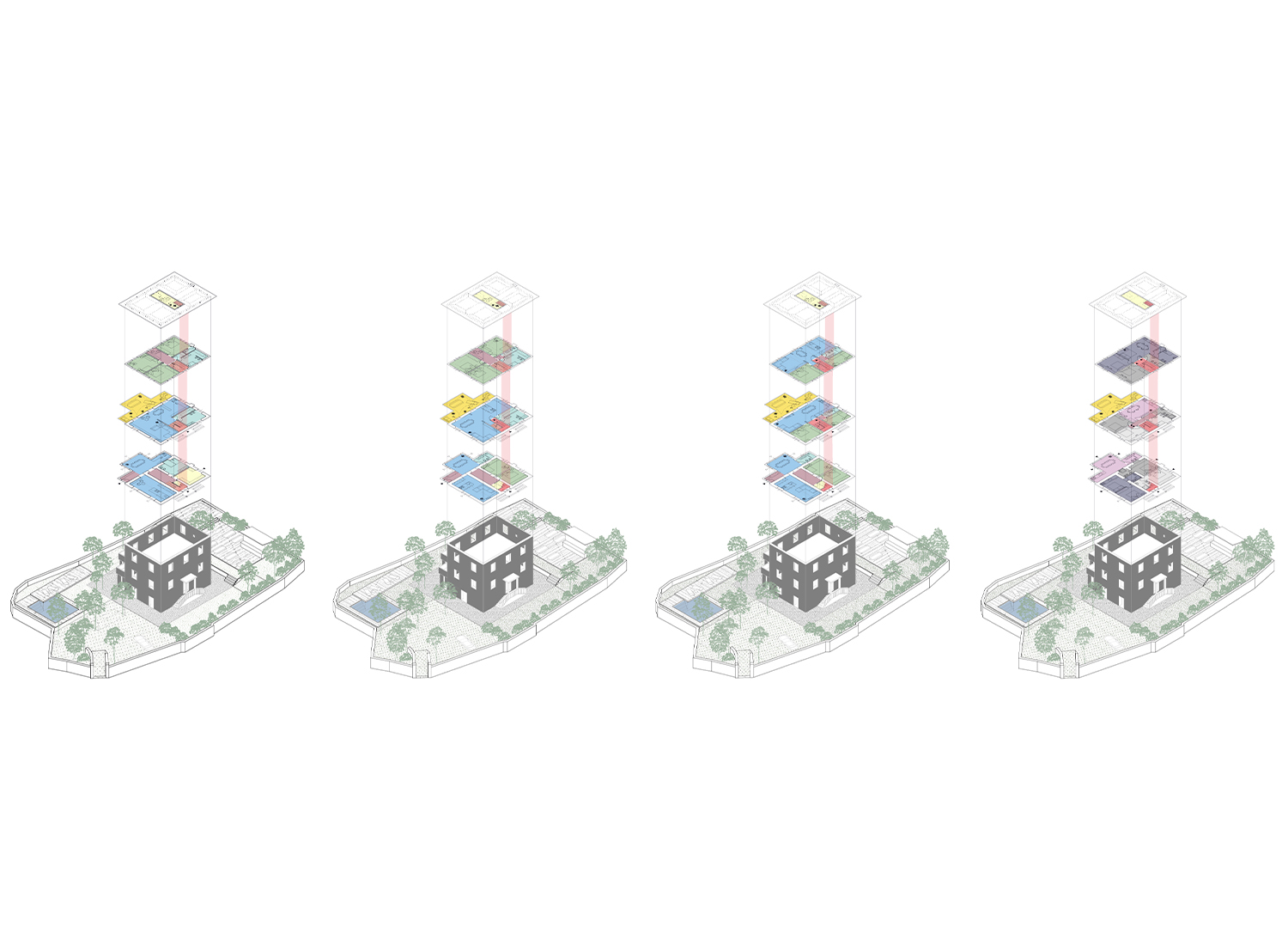SAN BIAGIO – FEASIBILITY STUDY
Year: 2019
Location: Genoa, Italy
Client: SPIM
Size: 1000 sqm (ext); 280 sqm (int)
Typology-tag: Renovation, residential
Phase: Feasability and preliminary design, cost estimation.
Design Team: Margherita del Grosso, Matteo Orlandi, Vittoria Spalla, Rama Salahieh.
The current feasibility study applied to the renovation of a 280 sqm building located in San Biagio, Genoa. The analyzed building comes from the middle of the 19th century and it’s surrounded by 1000 sqm of green areas.
The design process aims to propose four different design solutions for the indoor spaces and the landscape design: the first one is a single house unit, the second proposal is a two-units solution, and the third is taking into account three apartments.
The latest design proposal wants to combine a private house unit with a part of a rented area for short-term visitors.
The rented areas include bedrooms with private bathrooms, studio apartments and common areas to share daily activities.
According to the request of the clients, the building must be refurbished in most of all of its parts, therefore, each design solution includes architectural e structural design strategies for this purpose



