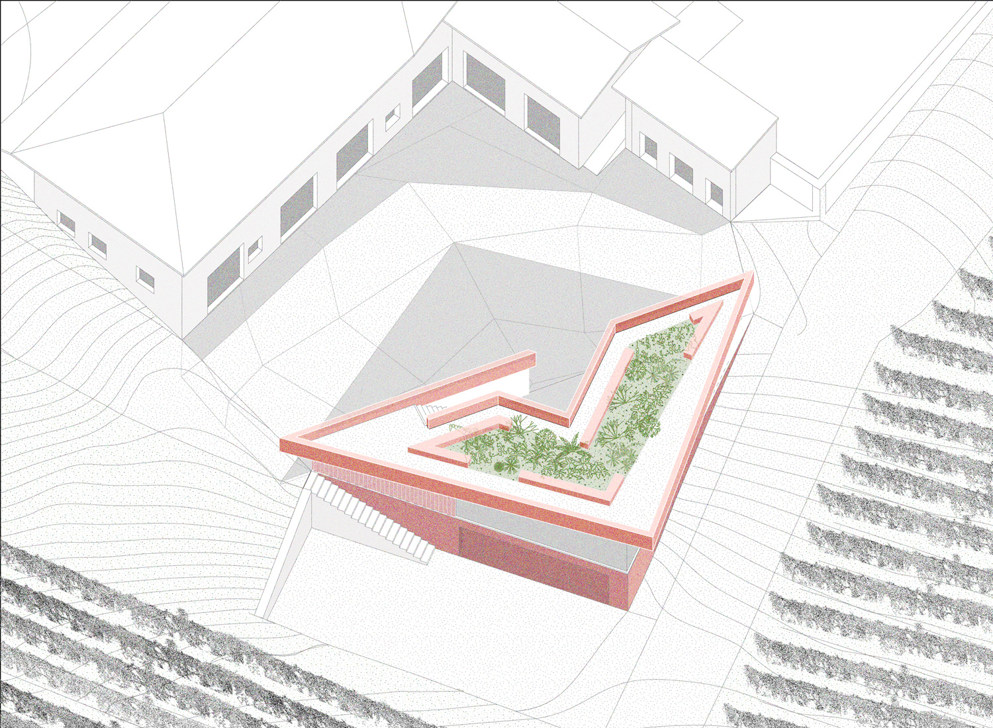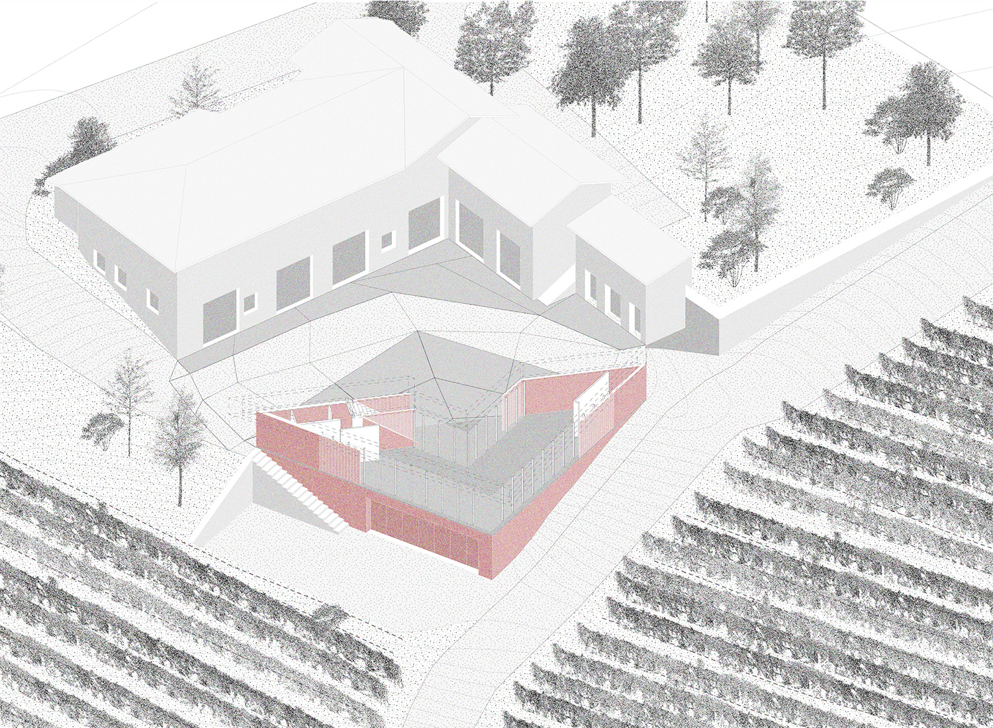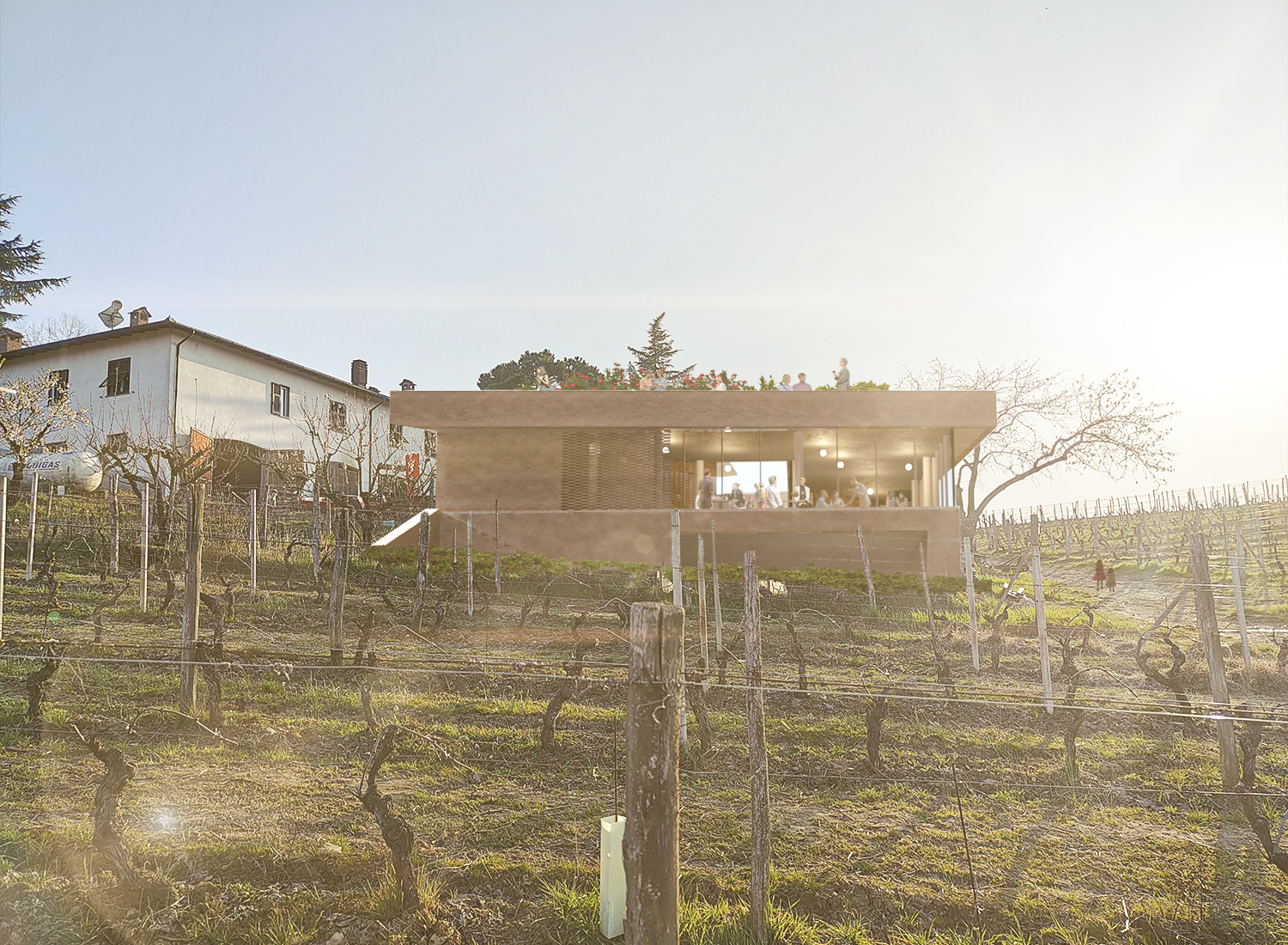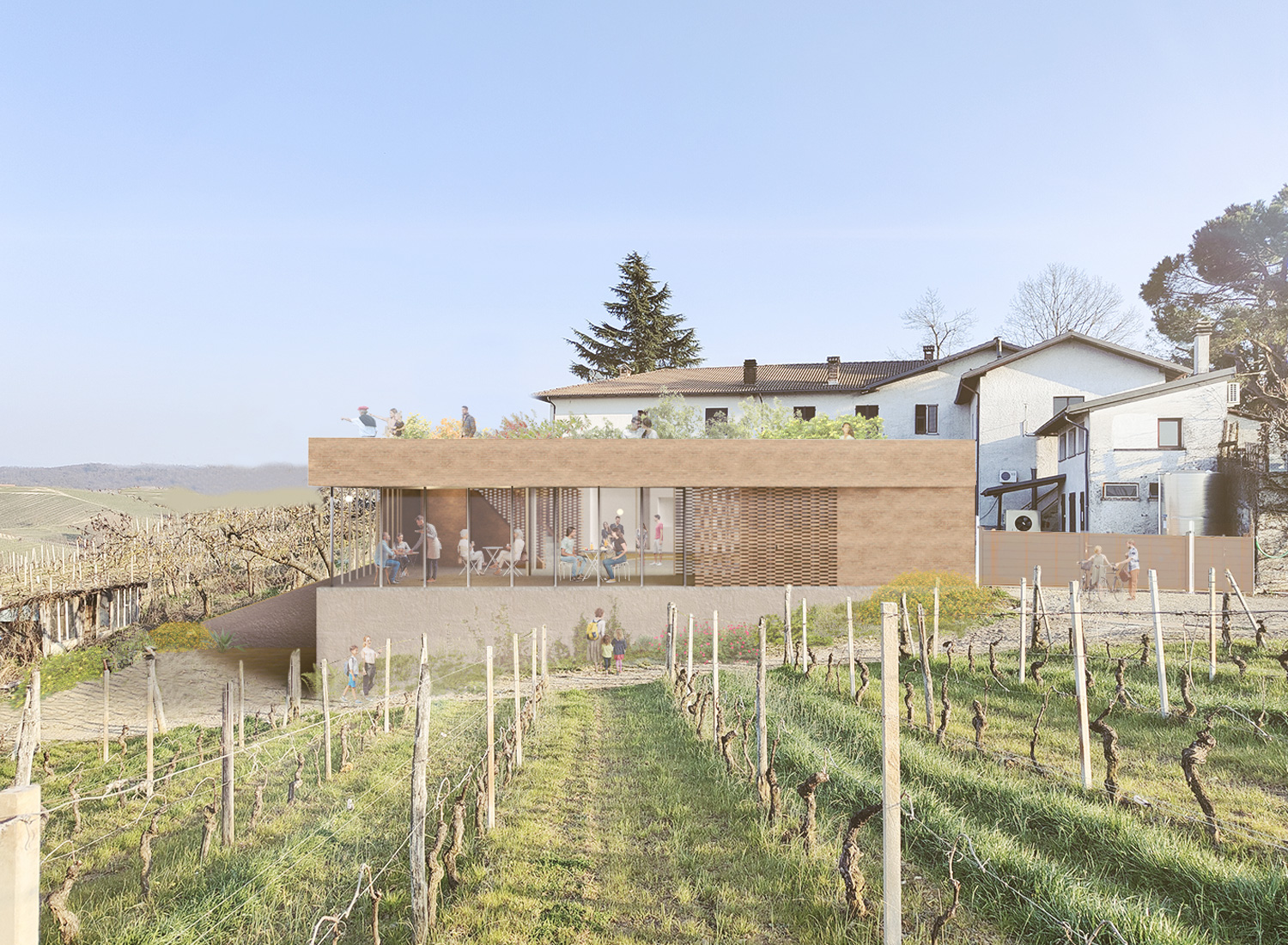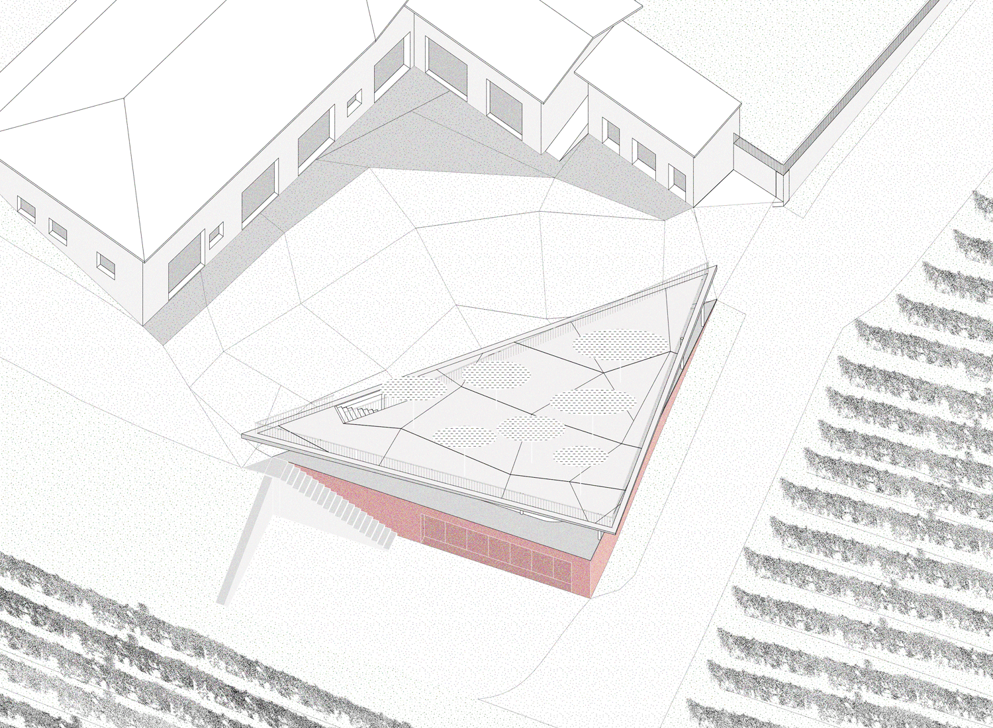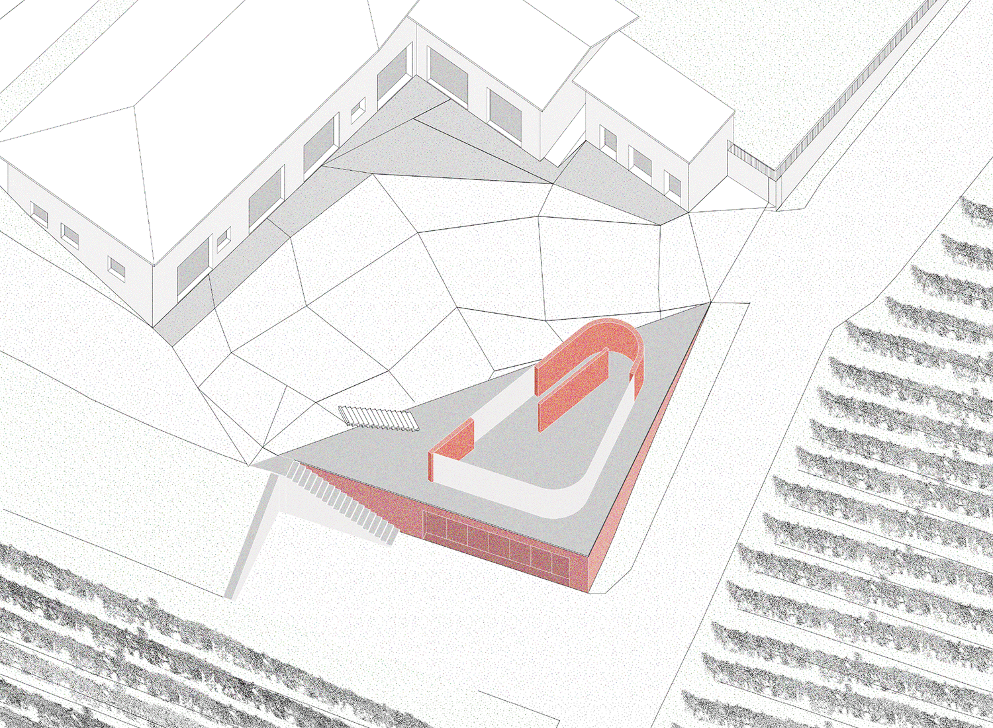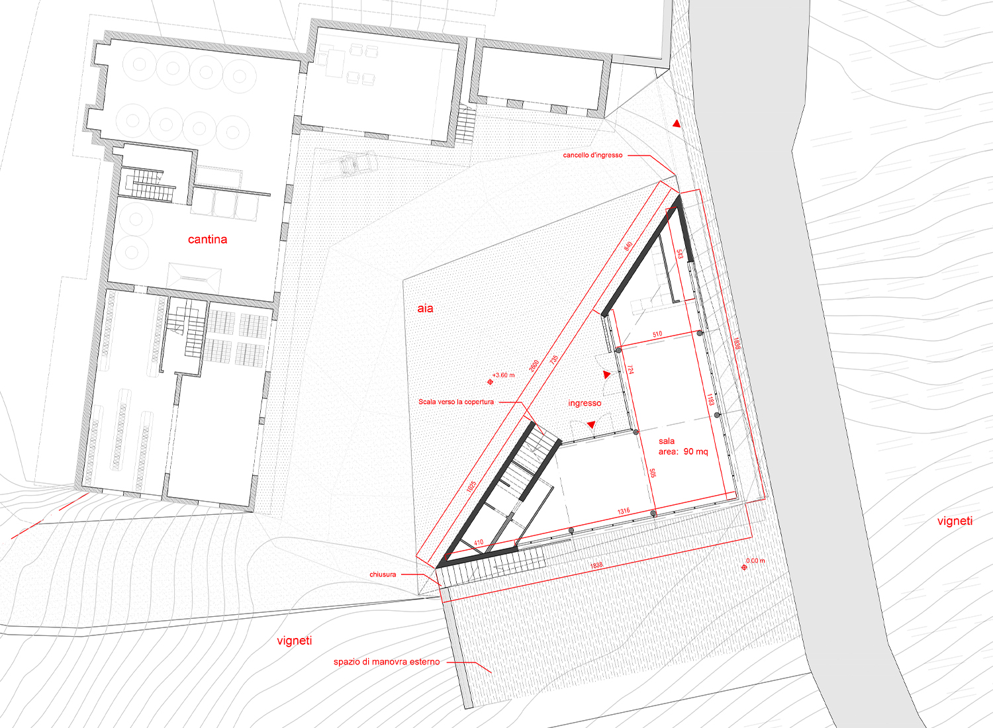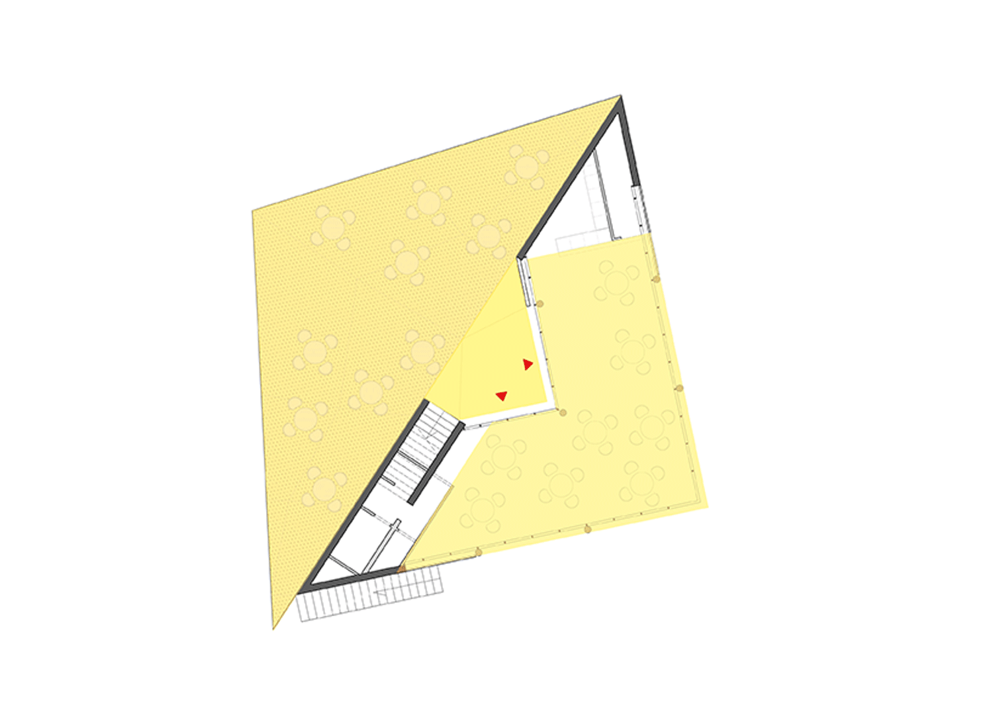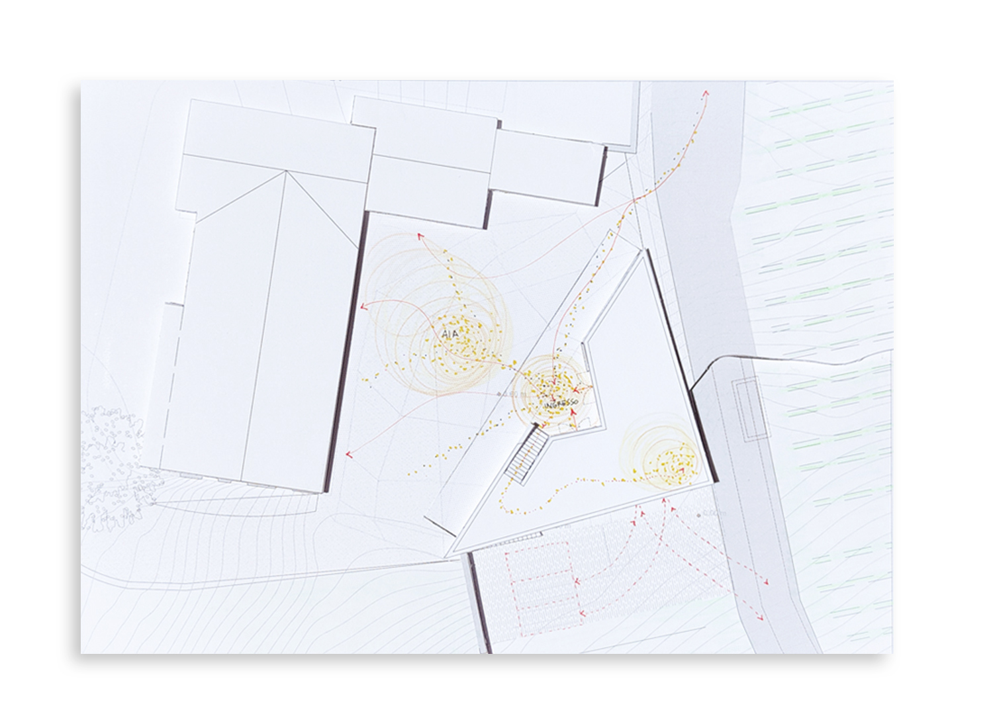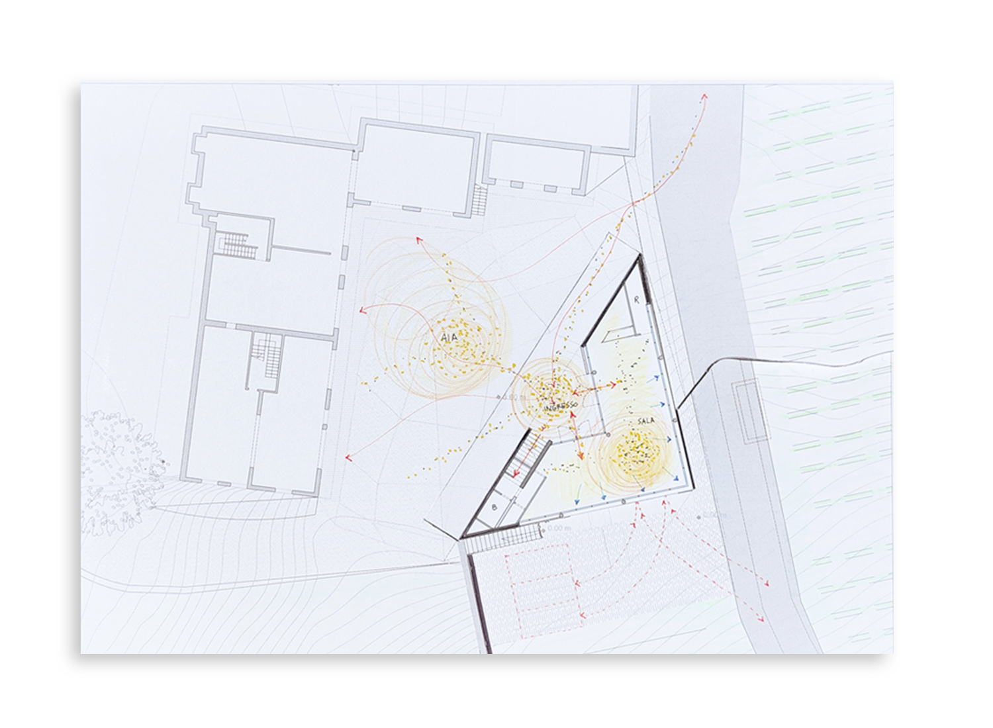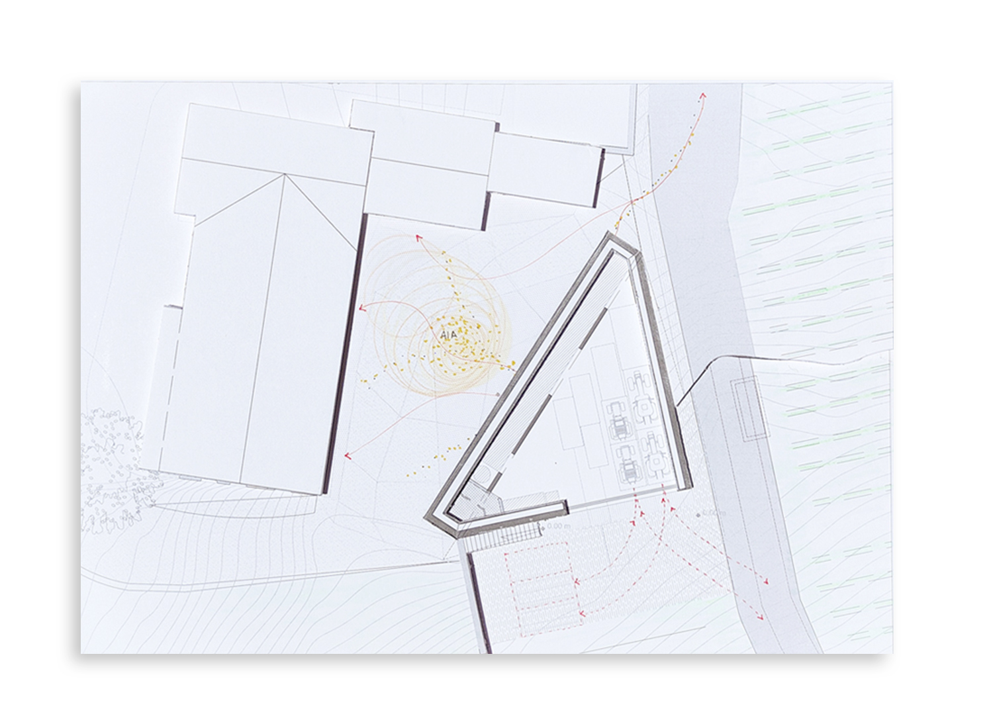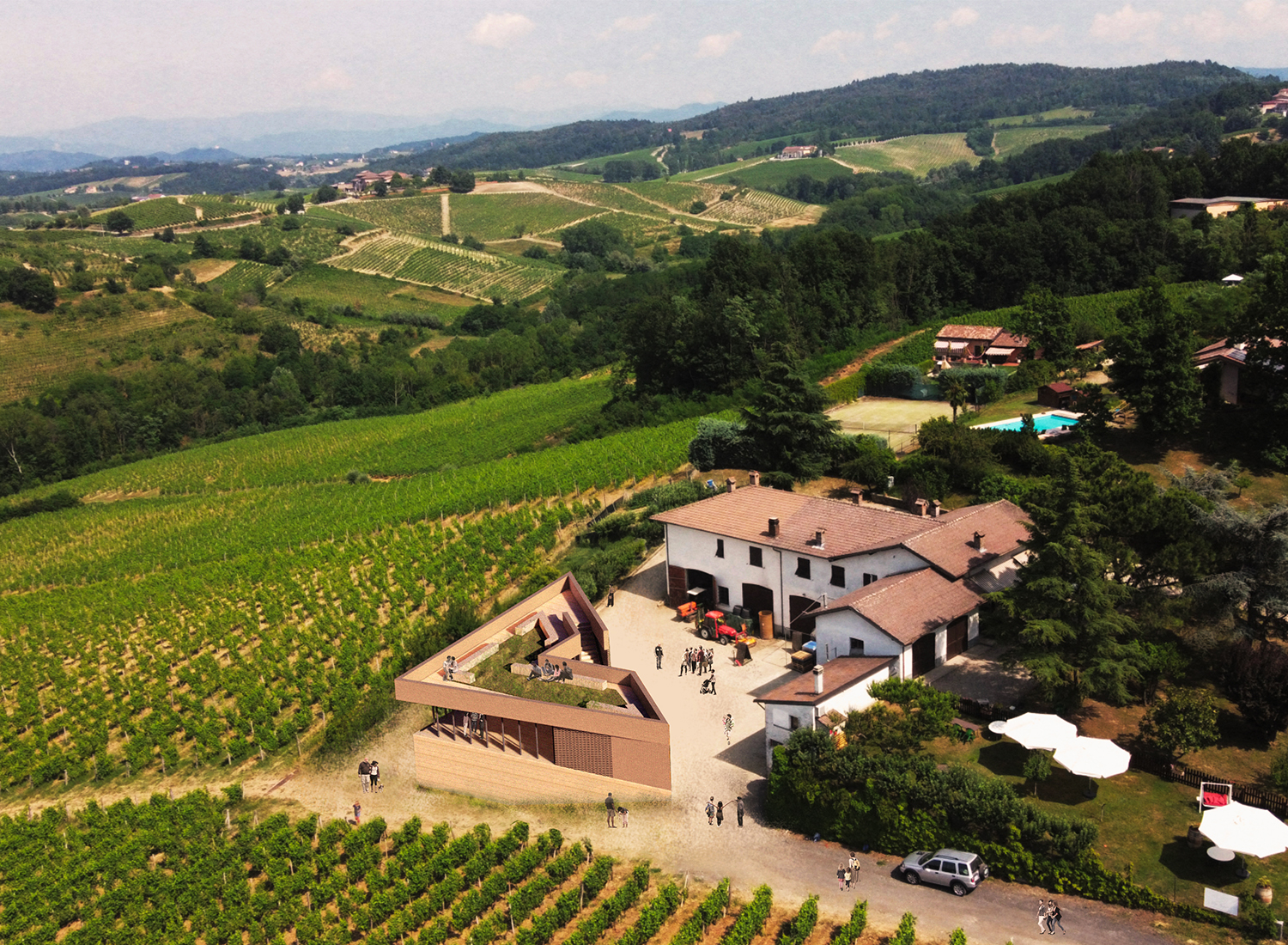WINE PAVILLION
Location: Tassarolo, Alessandria, Italy
Client: Private
Size: 500 sqm
Typology-tag: Interior, conference hall, cultural spaces, heritage, refurbishment, custom furniture, commercial
Phase: Preliminary, definitive, detailed design
Status: in progress
Design Team:
Matteo Orlandi
Margherita Del Grosso
Marco Giribaldo
Martina Guasco
Year: 2021
The Wine Pavilion is a new small construction in the middle of Piedmont vineyards.
A two-stories building integrated in the natural hilly slope.
A triangular shaped construction pointing the landscape around.
The pavilion works in synergy with the existing country house in the back thanks to the “aia”, a working yard in-between that guarantees both access to the pavilion and also to the wine cellar placed in the ground floor of the existing house working as a “piazza”.
The first floor works as a flexible space for hosting events, wine tasting and restaurant services with a full-sized glazing system overviewing the landscape.
The basement level is a garage for agricultural vehicles and technical storage for farming equipment facing directly the vineyards.
The roof is conceived as accessible green terrace for visitors where a breathtaking view of the vineyards is enjoyable.
The chosen construction materials and covering elements mirror the color and the consistency of the natural local elements: a patterned brick facade traces the tradition of farm buildings while the large glazed openings connect the indoor spaces with the outdoor ones.
The Wine Pavilion is a nZeb building.

