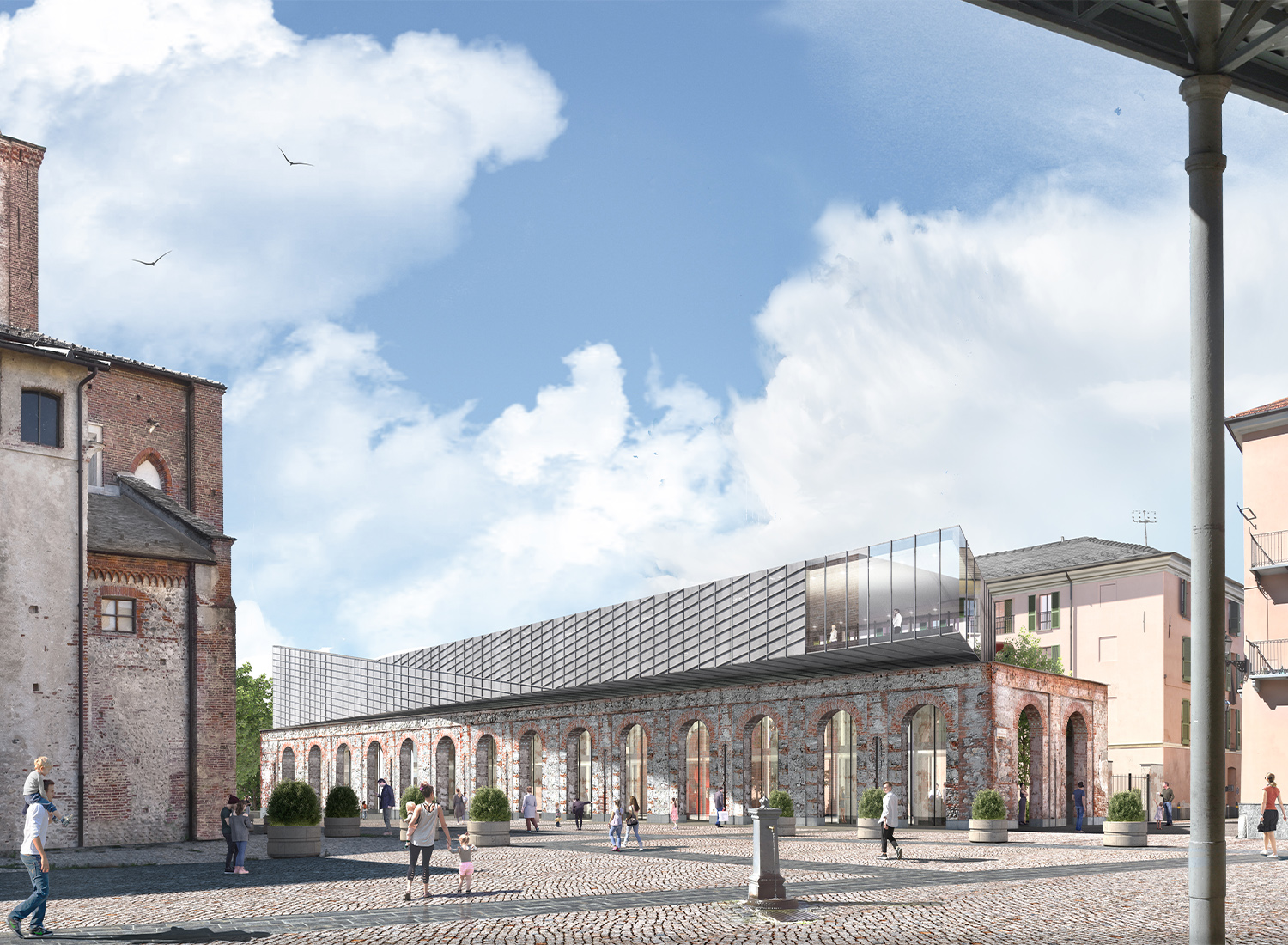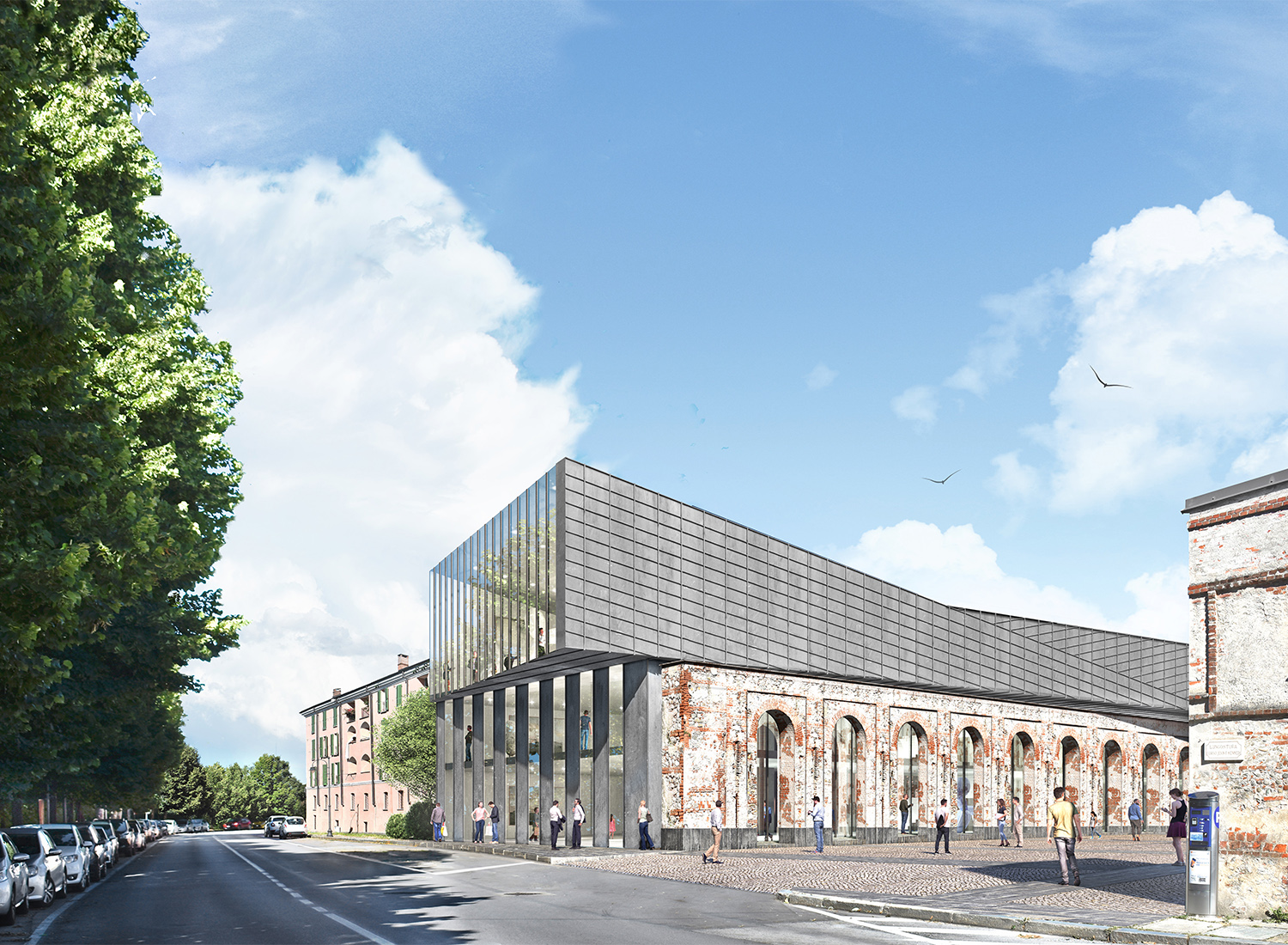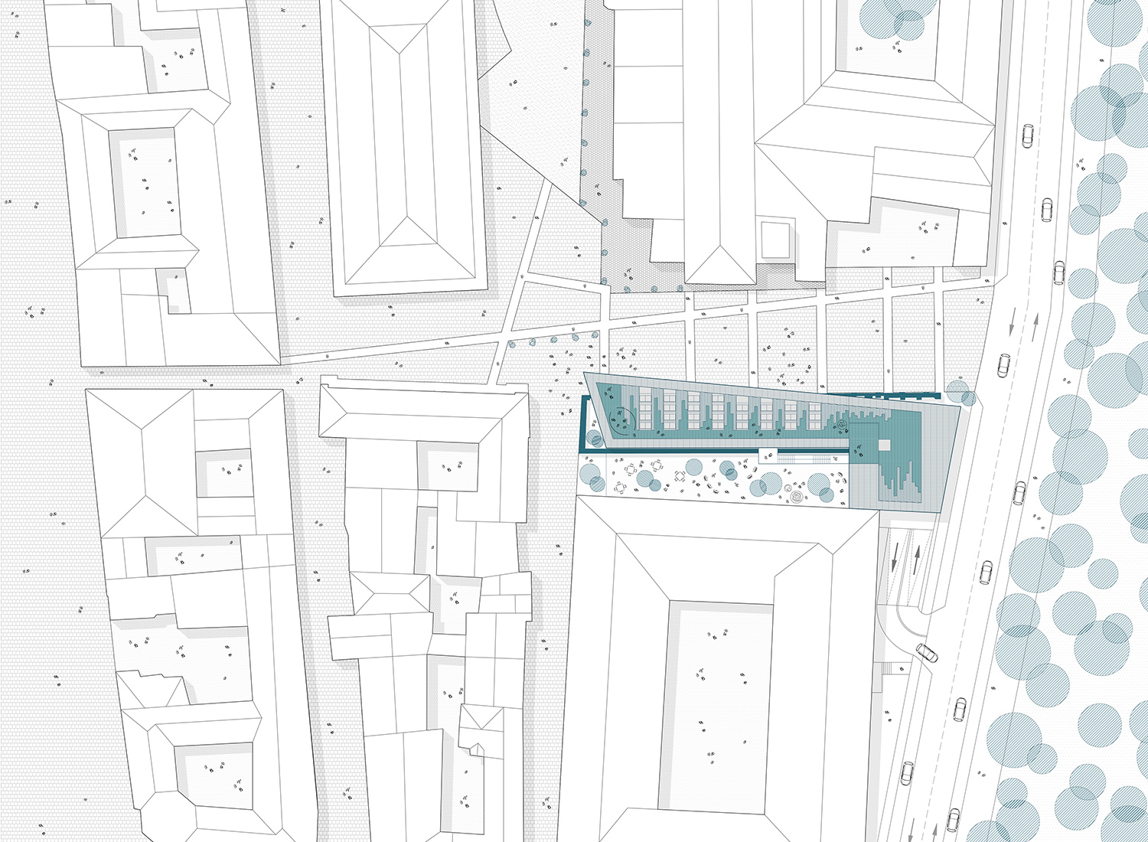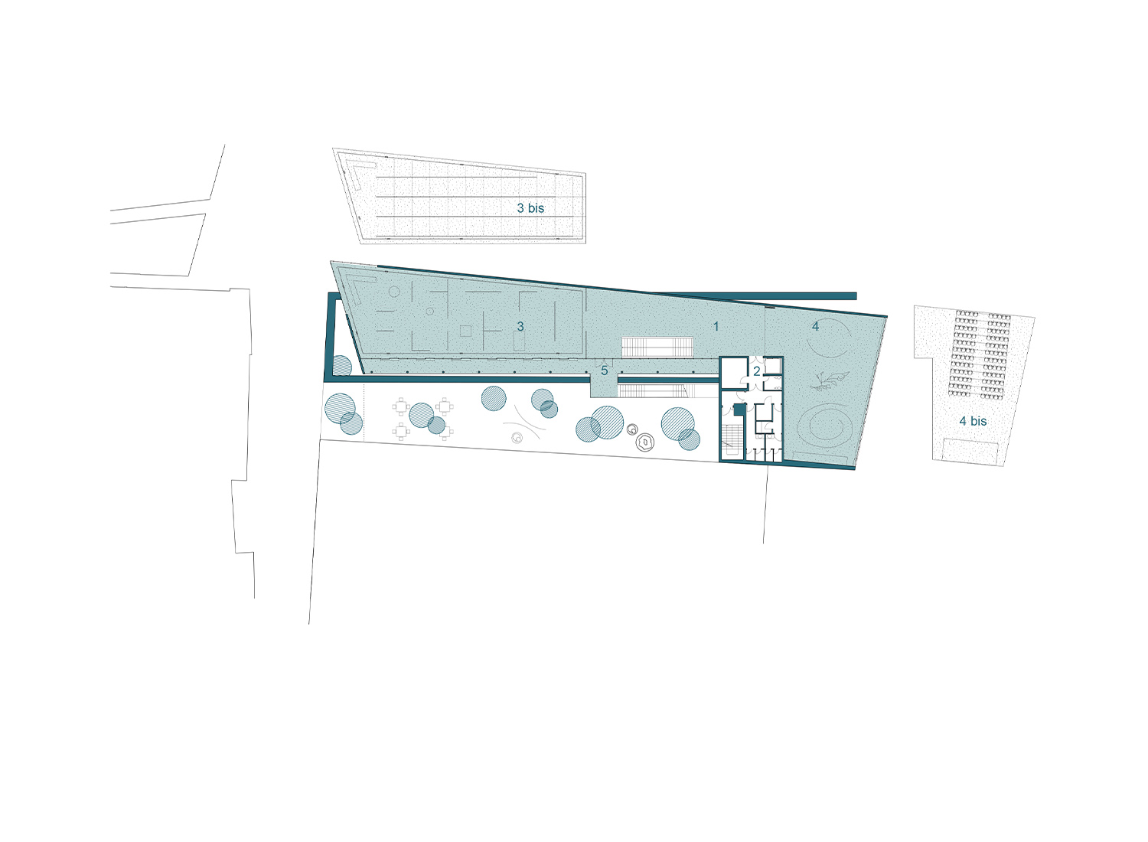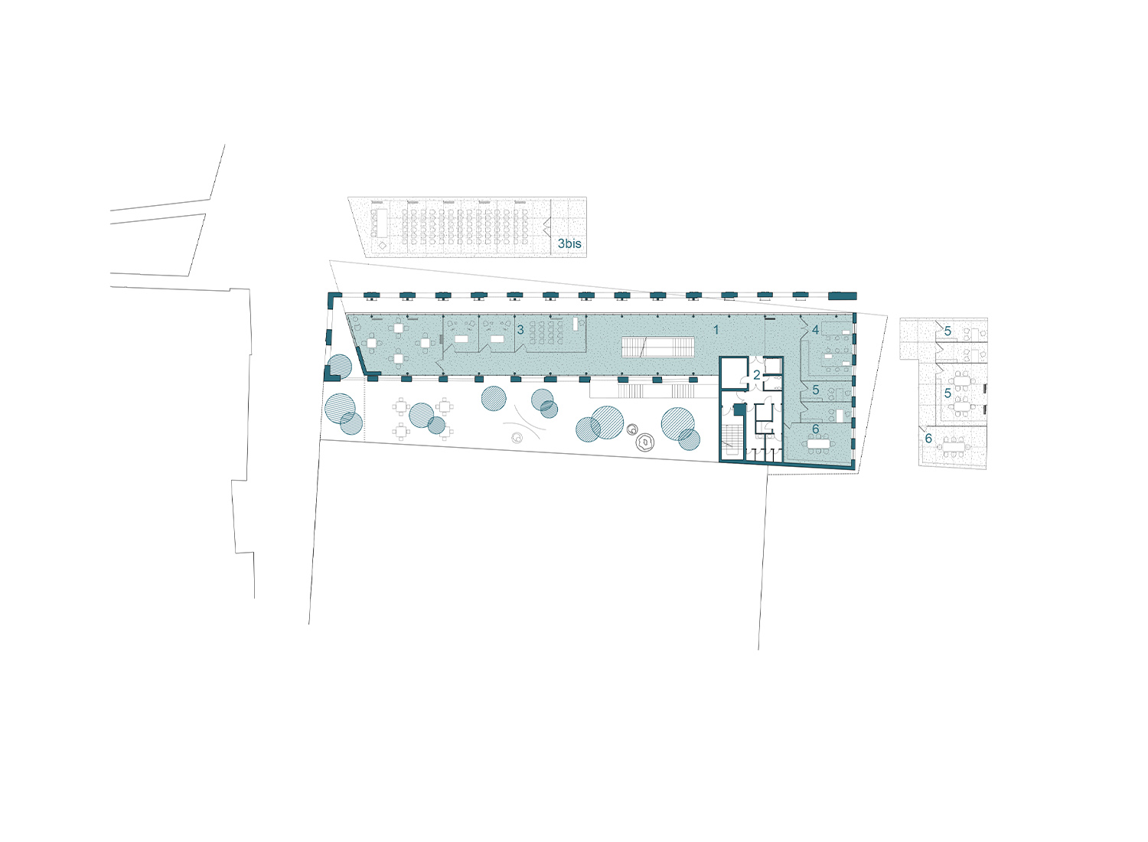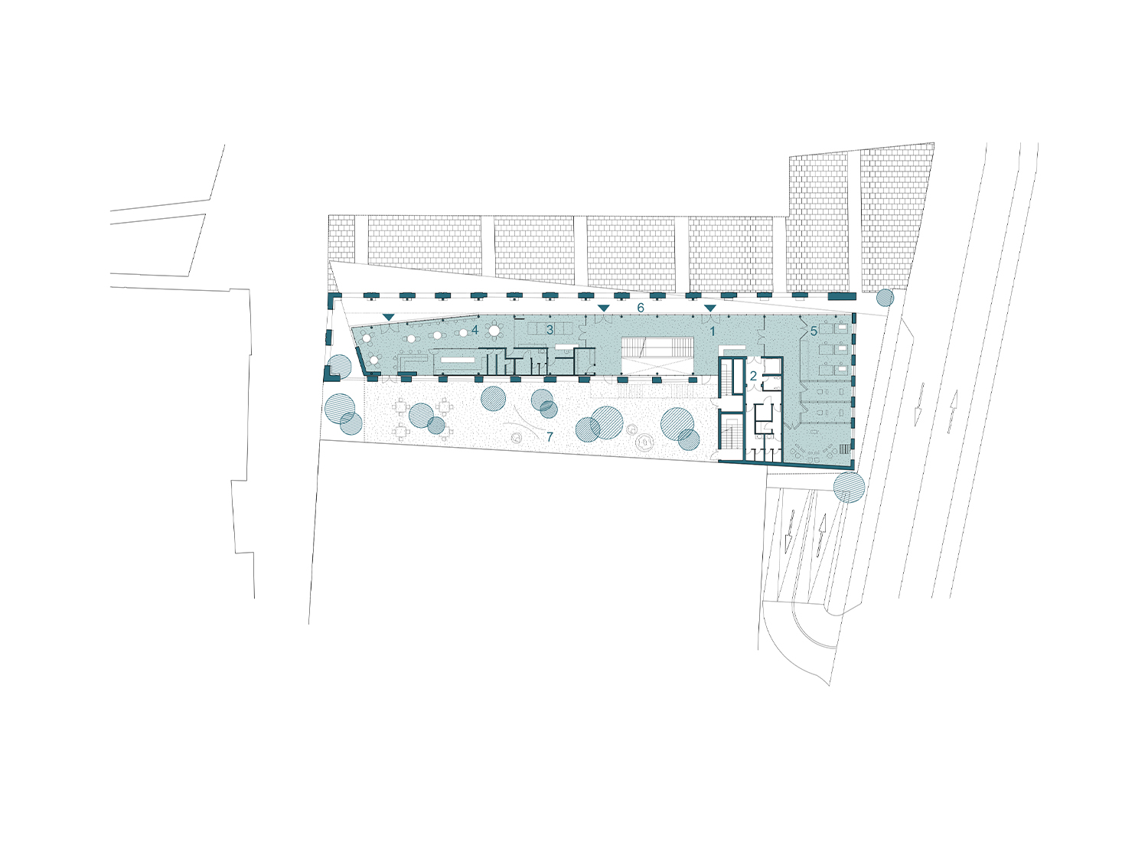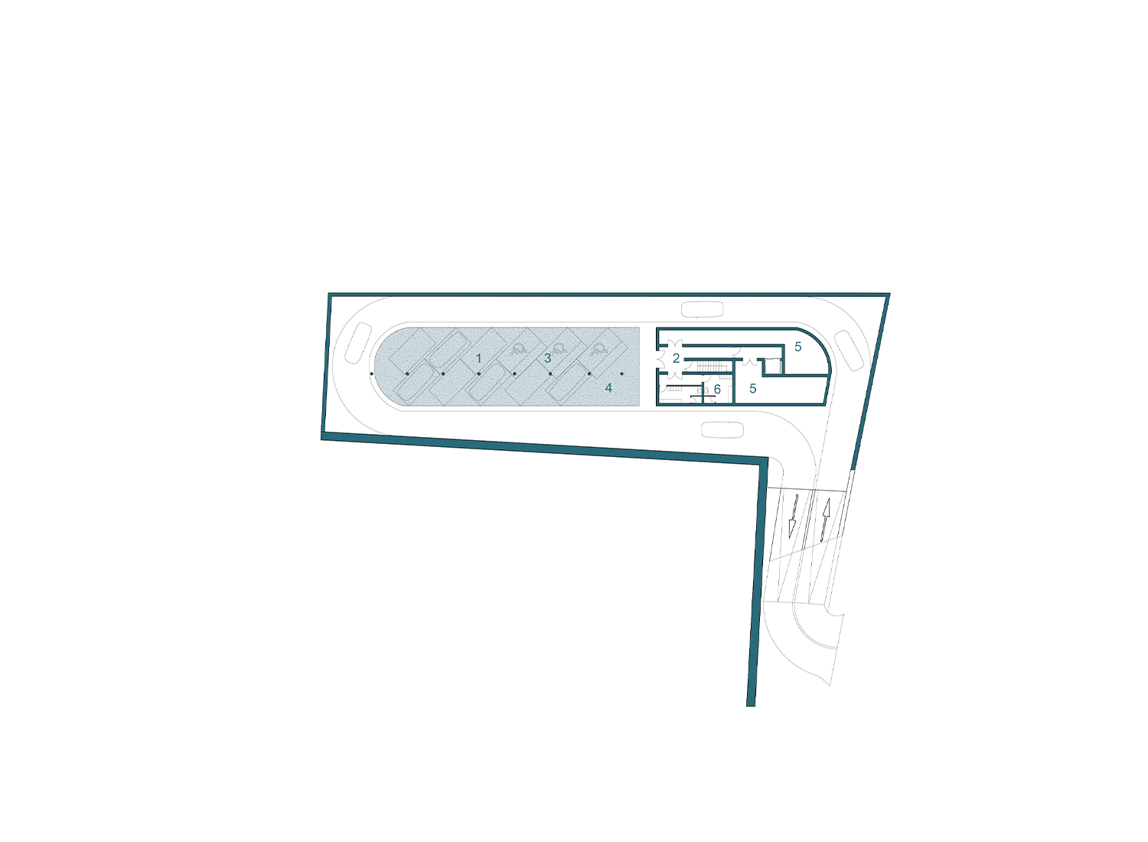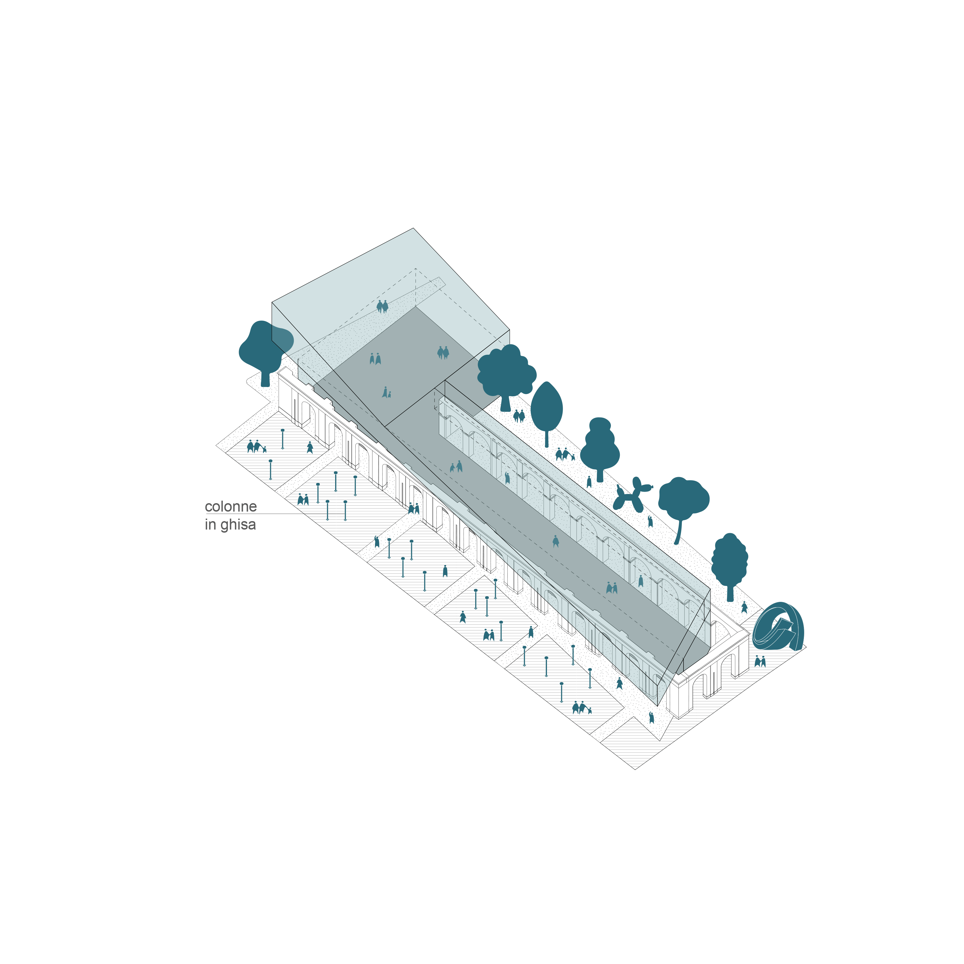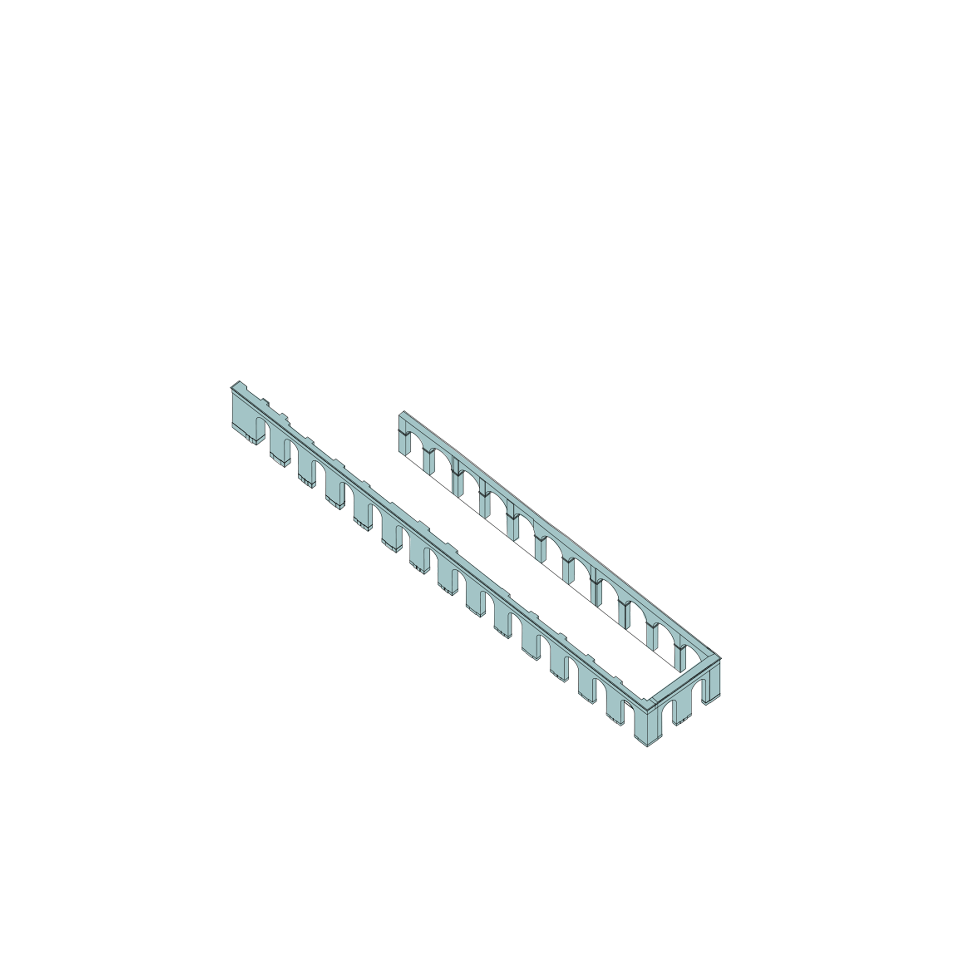IN-CUNEO
A NEW URBAN CENTER IN THE HISTORICAL TOWN OF CUNEO
Year: 2020
Location: Cuneo, Italy
Client: Fondazione CRC
Size: 4500 sqm
Typology-tag: Leisure, landscape, cultural spaces, canference hall commercial
Phase: Competition
Design Team:
Margherita Del Grosso
Matteo Orlandi
Vittoria Spalla
Visualisation:
Fabio Berruti
IN-CUNEO: a new Urban Center in the historic center of Cuneo.
How to transform an urban building built more than a century ago into a "new" place for the community? This design proposal for the regeneration of the former military refrigerator in Cuneo answers this question clearly: embracing, mending and transforming the historic fabric by infusing it with a proactive and contagious soul to make it the protagonist in the city establishing a new dialogue between tradition, contemporaneity and future.
GENESIS OF THE PROJECT
Empty the existing building of the Ex Refrigerator of the entire internal part and of the trapezoidal part on C.so Kennedy both damaged, of which the cast iron columns and the best preserved bricks will be recovered for selective reuse. Instead, the remaining perimeter walls are maintained, restored, and secured to be re-functionalised. Insert a new building capable of communicating with history and organizing its functions "using" the pre-existence: the new building becomes transparent on the ground as a filter with the city and opaque in the elevation and in the roof, wrapped in a protective envelope to host, produce and disseminate new ideas for the city and the territory of which it will become part. Directly connect the territory and the city through two large openings in the envelope that overlook Cuneo to the south and Monviso to the west on opposite sides of the elevation.
EXTERNAL SPACES
On the ground floor, the existing perimeter walls will be transformed into arches ensuring material/perceptive continuity with the historic center and forming, together with the new building and the roof overhang of the elevation, a new portico on Piazza Virginio. This portico will be a new public space but in continuity with a characteristic Cuneo town and if necessary it can become an aggregation and exhibition space. The internal courtyard will retain its recognisability and autonomy by maintaining the walls of the former refrigerator which, together with the Caserma Leutrum and the new intervention, will give unexpected atmospheres suitable for exhibitions, outdoor events and as an outdoor catering area. The pedestrian area in front of the building to the south will be stitched together with new flooring in continuity with the existing one, placing the portico in direct relationship with the complex of San Francesco and Piazza Virginio. Two other outdoor spaces to be used for exhibitions and group events are: the outdoor terrace on the second floor which becomes an extension and addition of the internal exhibition space thanks to a fully opening glass wall / the practicable roof with dedicated flooring, roof garden and seating together with a technical part composed of inclined skylights that capture, diffuse and transform solar energy.
FUNCTIONS AND INTERNAL DISTRIBUTION
All the internal spaces are designed to ensure flexibility and support the life of the building 24 hours a day and for 365 days in accordance with internal programming and making the various hosted functions interact, collaborate or, if necessary, remain independent. The internal exhibition and aggregation spaces will be designed in detail to quickly adapt to the different needs and requirements of the hosted realities thanks to an integrated system of reversible transparent and opaque mobile walls and a system of blackout technical curtains which together will guarantee different degrees of flexibility. The distribution and services core are exceptions to transformability. The Urban Center "In-Cuneo" will host on the ground floor in the part towards Piazza Virginio, typically urban functions such as the bar-restaurant and the book-shop; in the central part, the entrance from Via Sette Assedi and the distribution hall; in the trapezoidal body on C.so Kennedy laboratory and educational activities that require comfortable movement such as a fablab, music rehearsal rooms and/or technical laboratories. The first floor will host communicative, meeting and educational activities, multipurpose spaces with classrooms and laboratories that can vary in size and reception capacity for different needs; a coworking space and administrative offices on C.so Kennedy. The second floor has no fixed partitions to be entirely dedicated to an exhibition space in continuous transformation, suitable for hosting different types of exhibitions even with large installations thanks to the double-height space on Viale Kennedy which, if necessary, can become an auditorium with removable seats for 120 seats. On this floor it will be possible to have a contemporary view of Cuneo and Monviso thanks to the windows facing south and west. The vertical connections will be the central, large, open and livable internal staircase that connects the covered floors, a light external staircase suspended over the internal courtyard that leads to the usable roof, an elevator/freight lift that serves all the floors and the emergency stairs. The underground car park will be accessible on entry and exit from C.So Kennedy, will house a large technical room and a deposit, changing rooms and 12 parking spaces for staff and the disabled.
MATERIALS AND GEOMETRIES
The materials that make up the project are both traditional and contemporary: bricks and pre-existing river stone together with glass, steel and zinc. The ground floor and first floor have a glazed envelope and are surrounded by historic walls lightened with arches to maintain the permeability and visibility of internal activities up to the courtyard, even at different times of the day. The raised volume is instead almost completely covered in zinc, a material that allows the textures and colors of the roofs of Cuneo and its mountainous area to be reinterpreted in a contemporary way, also underlining the direct relationship with the metal roof of the opposite market. Its non-Euclidean geometry covers the entire intervention, moving away from the grounds of the lower floors with overhangs and recesses that indicate and protect the various entrances on the ground floor, enriching the relationship between the past and the present.
SUSTAINABILITY
The new building will be designed following a certification protocol such as LEED and in the second phase it will be possible to explore which level of recognition to aim for. It is envisaged that part of the building's energy independence will be guaranteed with a photovoltaic field on the roof integrated in the skylights which will illuminate the exhibition space on the second floor with natural light diffused from the north. The historic walls will be lightened by opening arches of different sizes to obtain a shading/transparent diaphragm to the south and a more protective one to the north. Radiant technical floors and false ceilings in eco-compatible materials will cover the horizontal surfaces.
