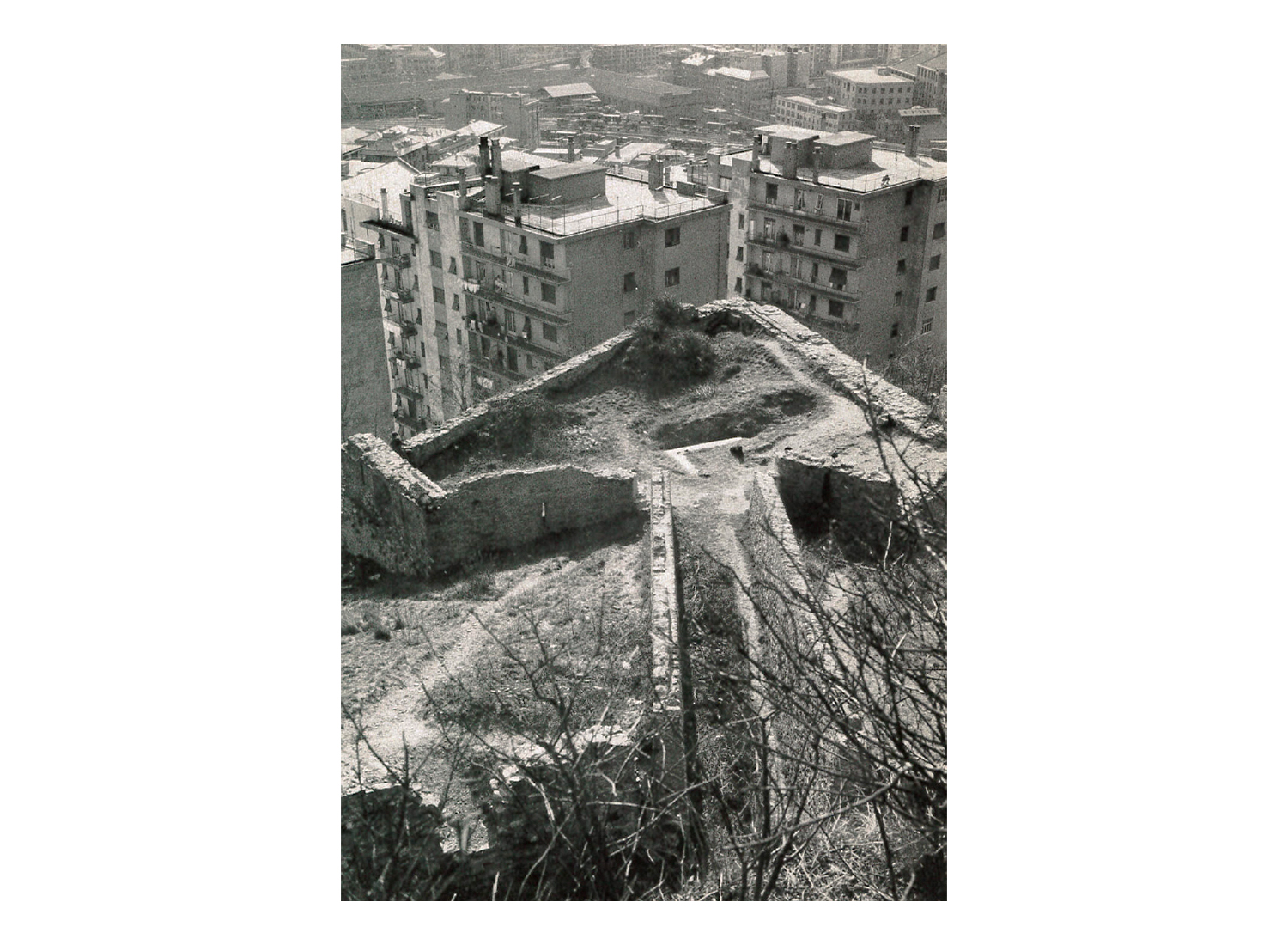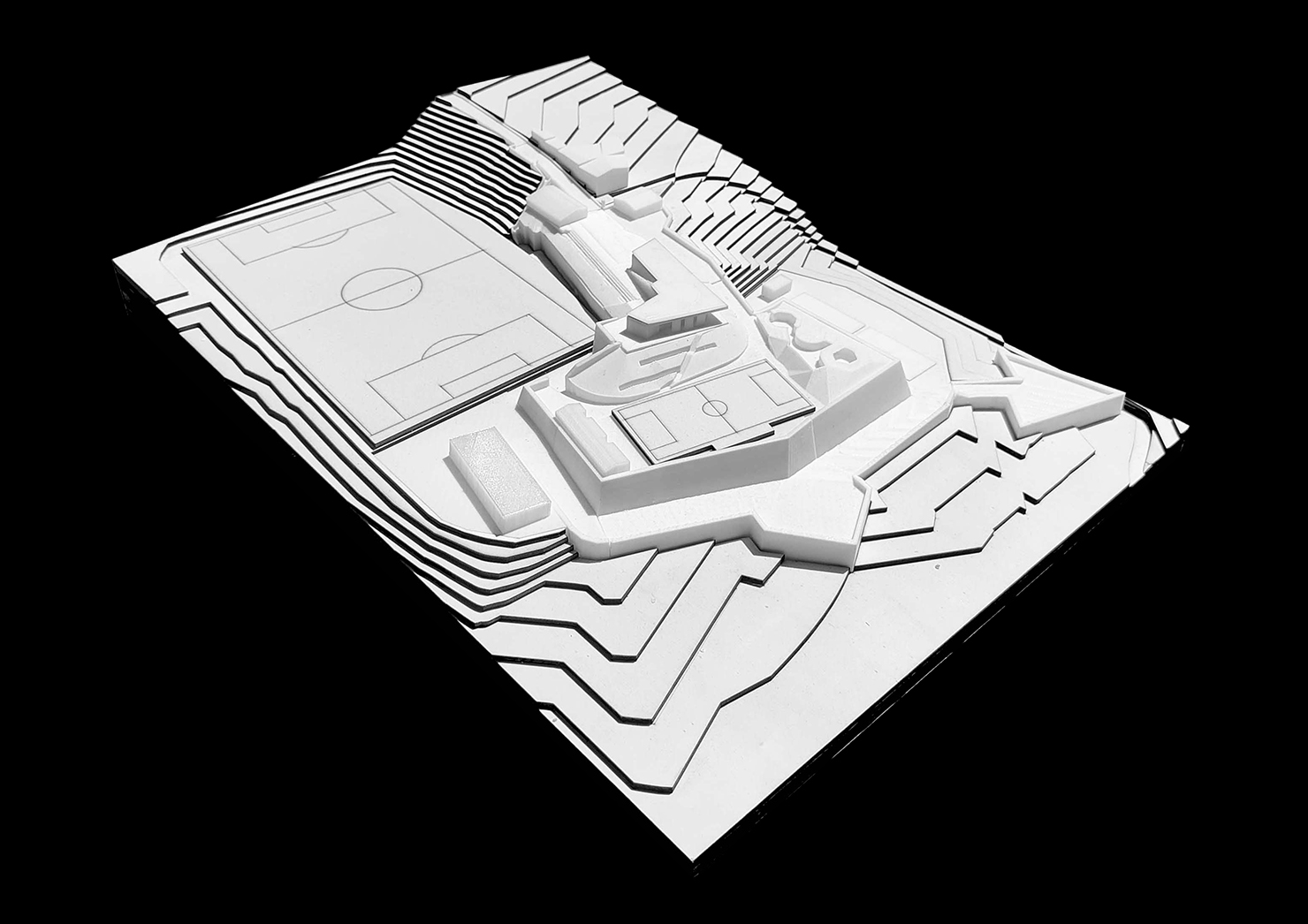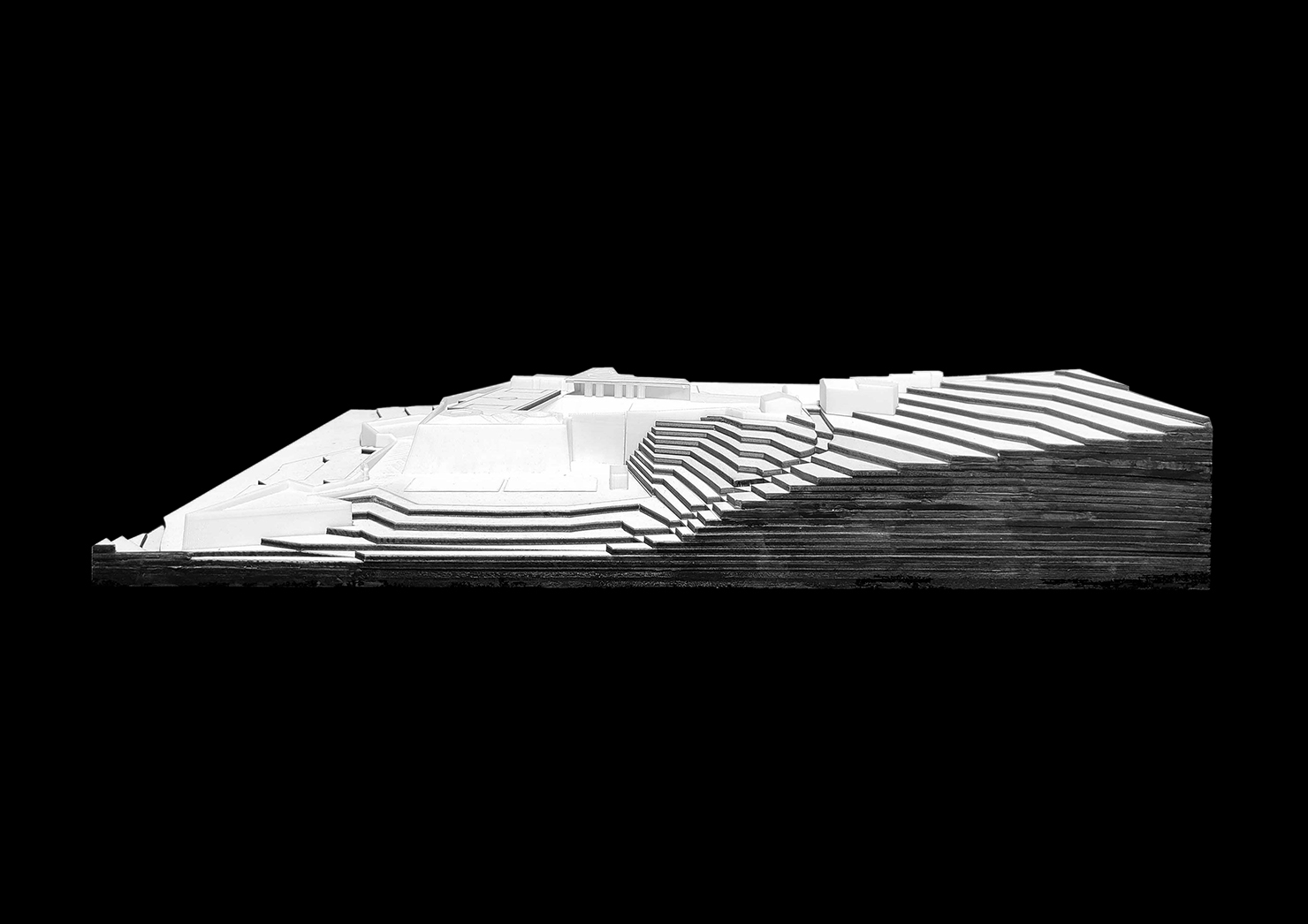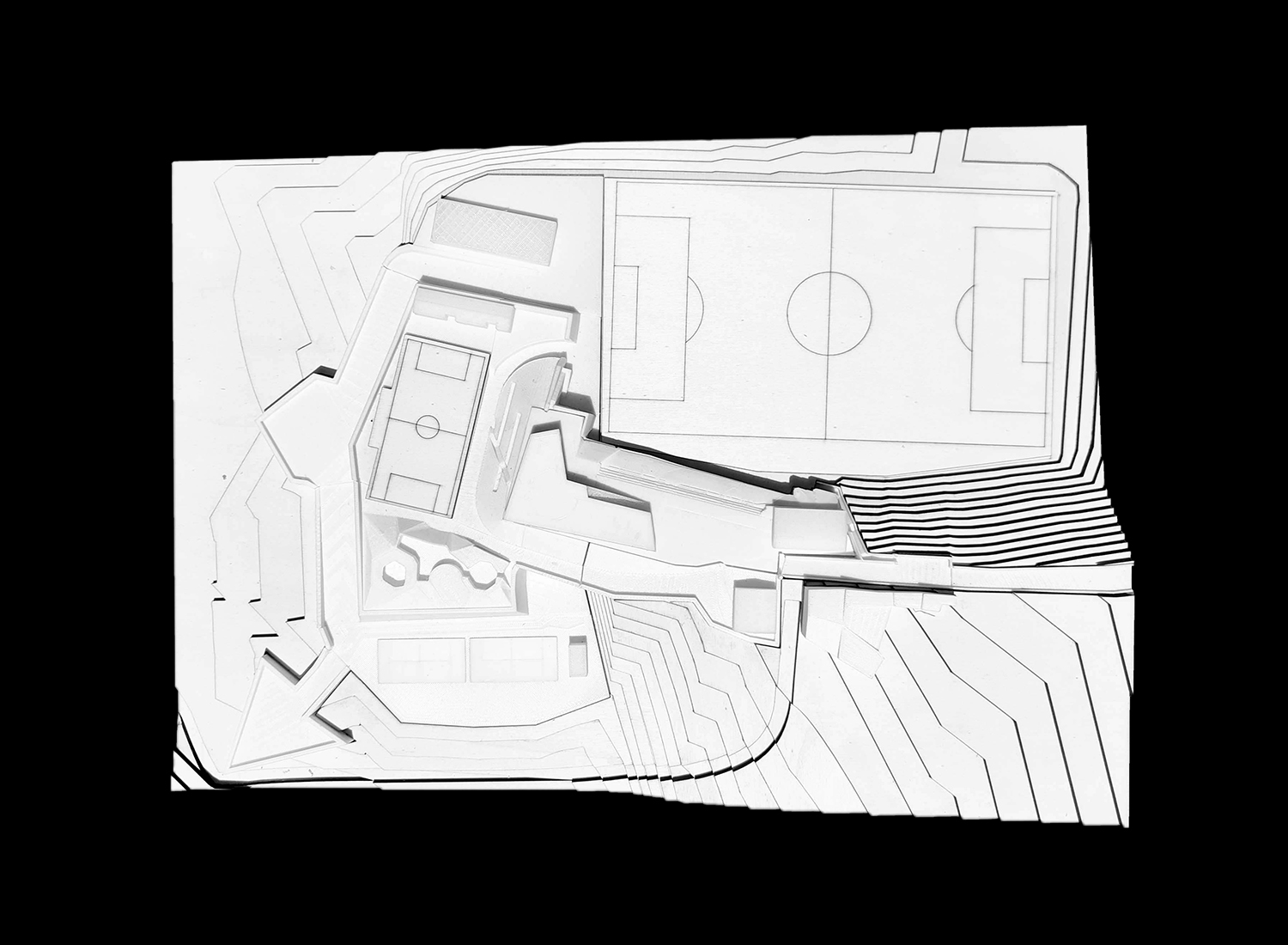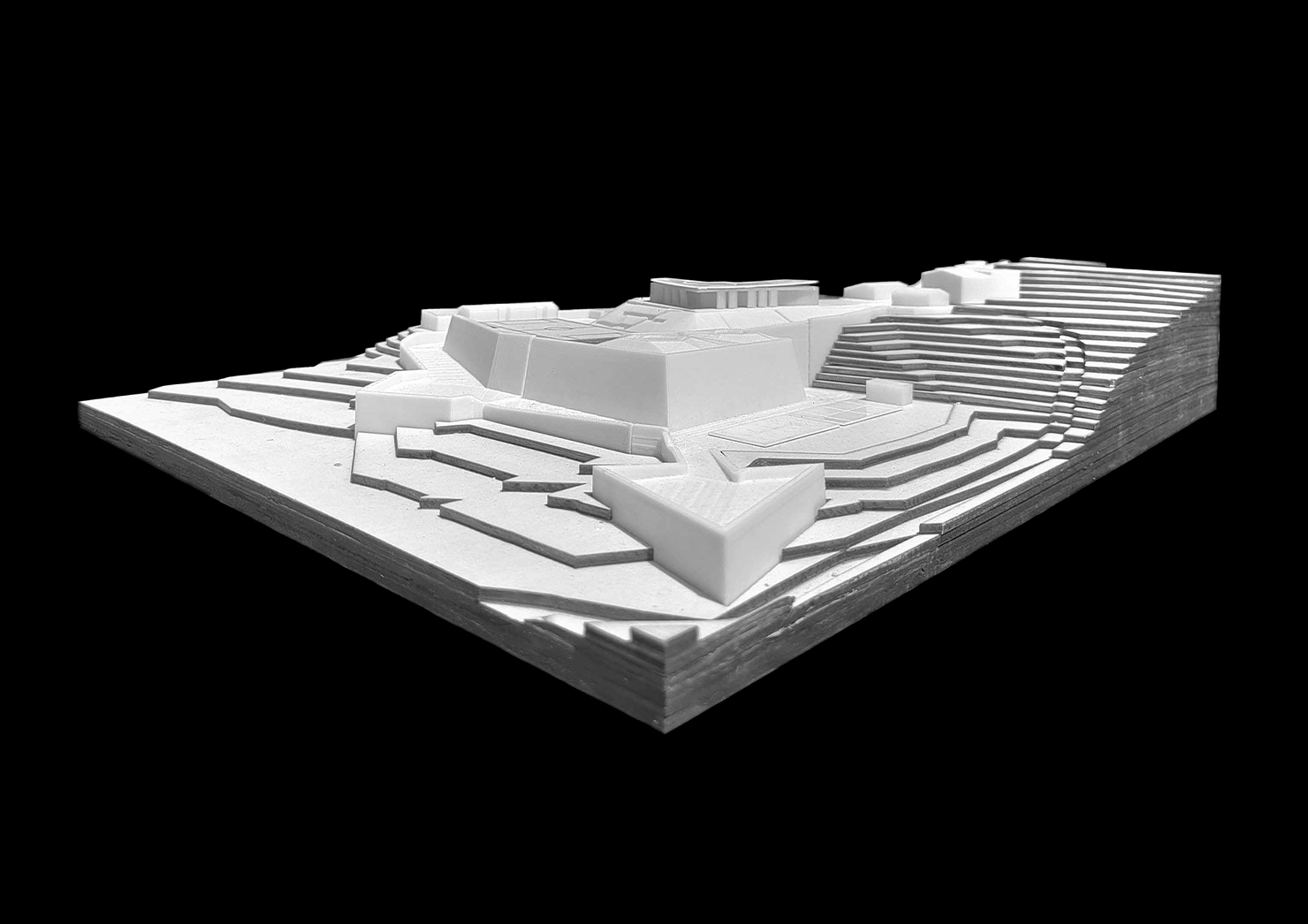FORTE BELVEDERE
Location: Genoa, Italy
Developed: Genoa Municipality
Size: 15600 sqm
Typology-tag: Landscape, sports amenities, heritage
Phase: Feasability and preliminary design, cost estimation.
Design Team: Margherita Del Grosso, Matteo Orlandi, Marco Giribaldo, Vittoria Spalla, Linda Buondonno
Project Team:
Architecture: Studio Caligo
Structures: Yellow Room Engineering
Energy: CVD Progetti
Landscape: Marta Carraro, Marta Bozzano, Valeria Arena
Safety/worksite project: Luciano Simonelli Architettura / Daniele Poggio Architetto
Year: 2020/21/22
Forte Belvedere is a redevelopment project financed by the City of Genoa under the PNRR program. Belonging to the system of Forts surrounding the Genoa hills, its redevelopment is part of a collective urban regeneration of the entire system of historical-war presences.
The requalification of this area proposes itself as a stepping stone to welcome citizens to regain ownership of their history and hill territory.
The project proposal aims to improve accessibility and public use by defining new driveways and pedestrian paths to re-establish the connection between the landscaped areas, the historic architecture and the neighborhoods below. Along with the enhancement the existing anti-aircraft emplacements and bunkers as connective elements of the multilevel green areas and military basements.
The project strategies addressed to the topics below:
- History: restoration of the characteristics and individuality of the historical presences
- Sociality: creation of a new urban park focused on energetics and social dynamics issues
- Health: enhancement of the current sport vocation of the areas (the area is currently a football training ground of ASD Sampierdarenese)
- Energy: balancing the operative actions according with orographic, ecosystemics, and biological features of the current state
Through the use of local material and vegetation, the landscape design resews the damaged and abandoned areas, while also providing playgrounds, open air training areas for visitors, leisure services for football-match spectators.
Terraces and green path along the existing walls, are studied to enjoy the landscape view thanks to an organic design approach which respects the current morphology of existing ground.

