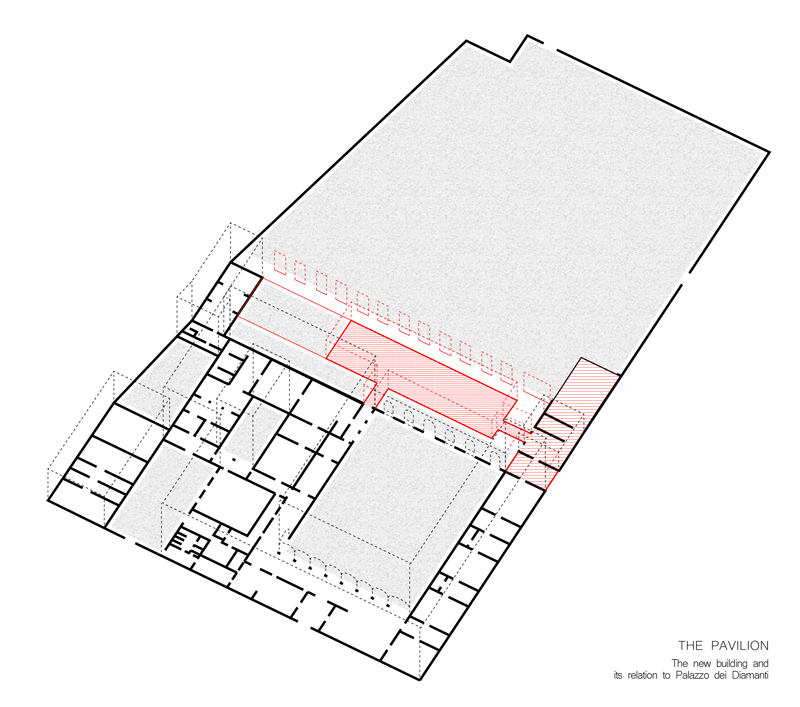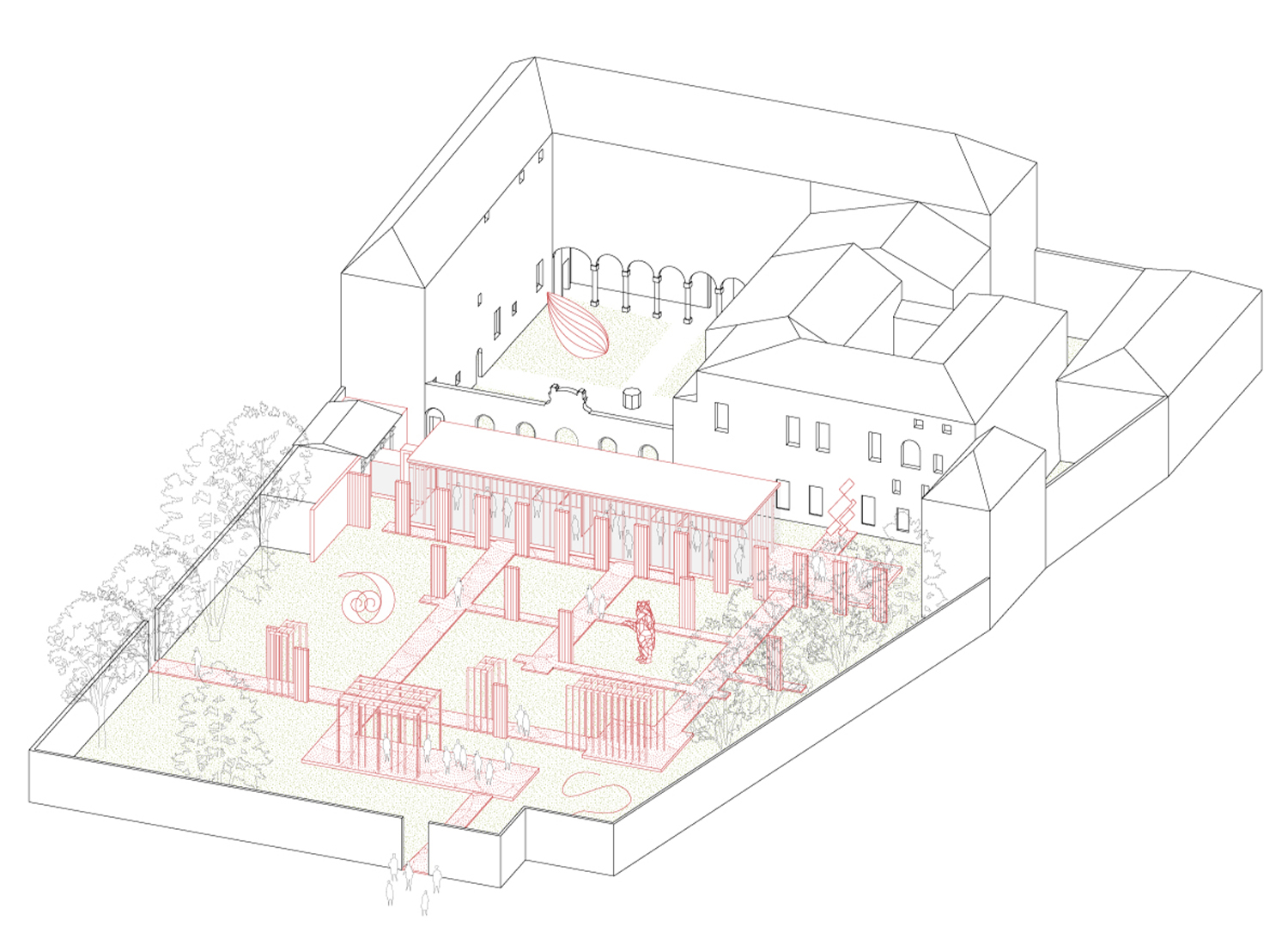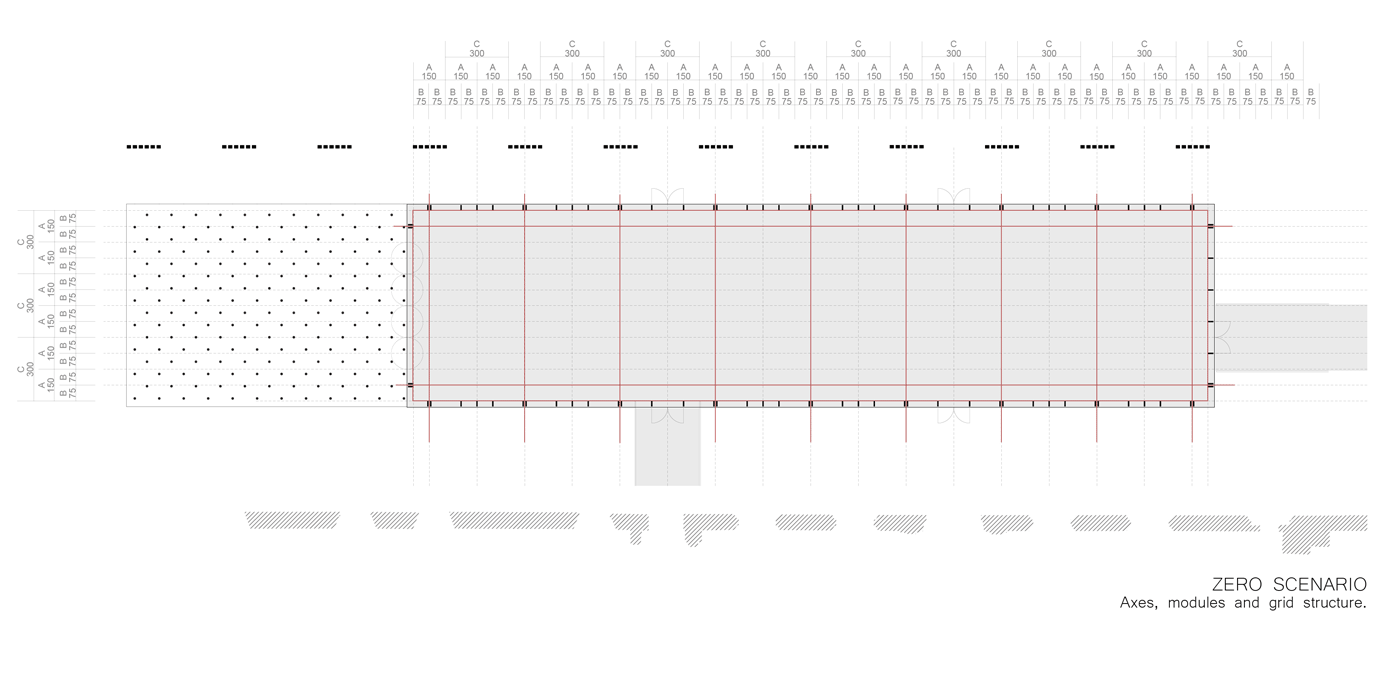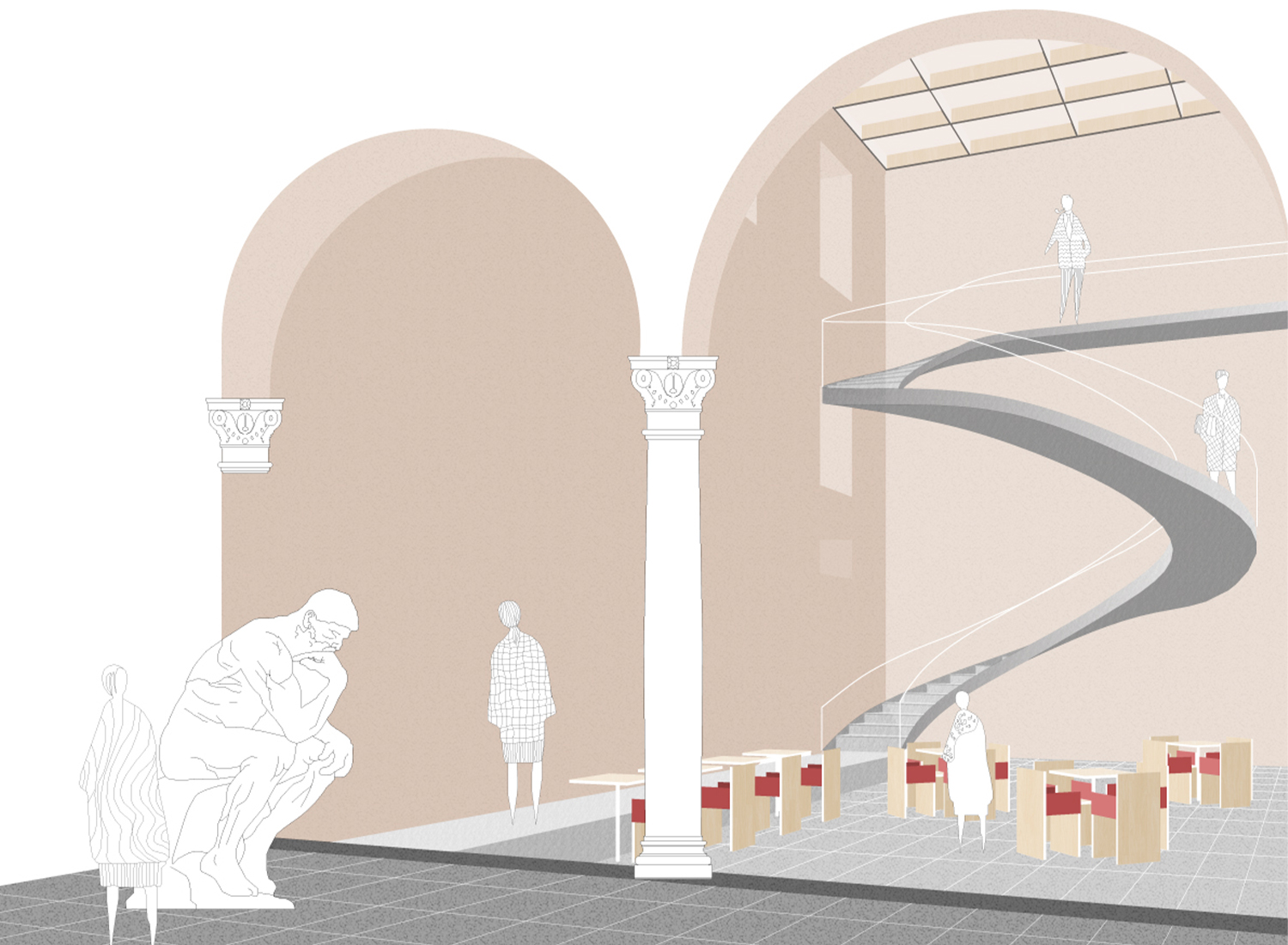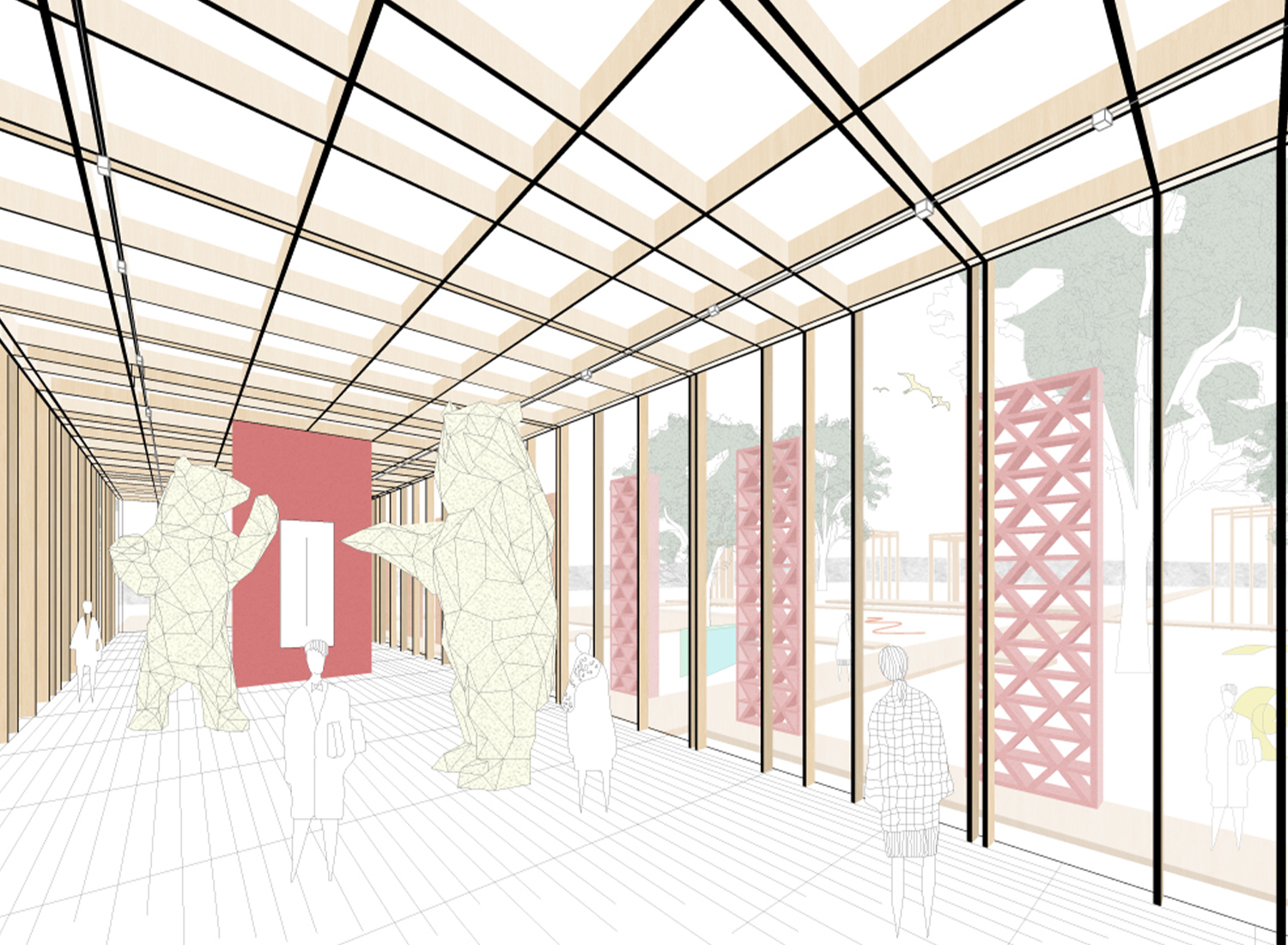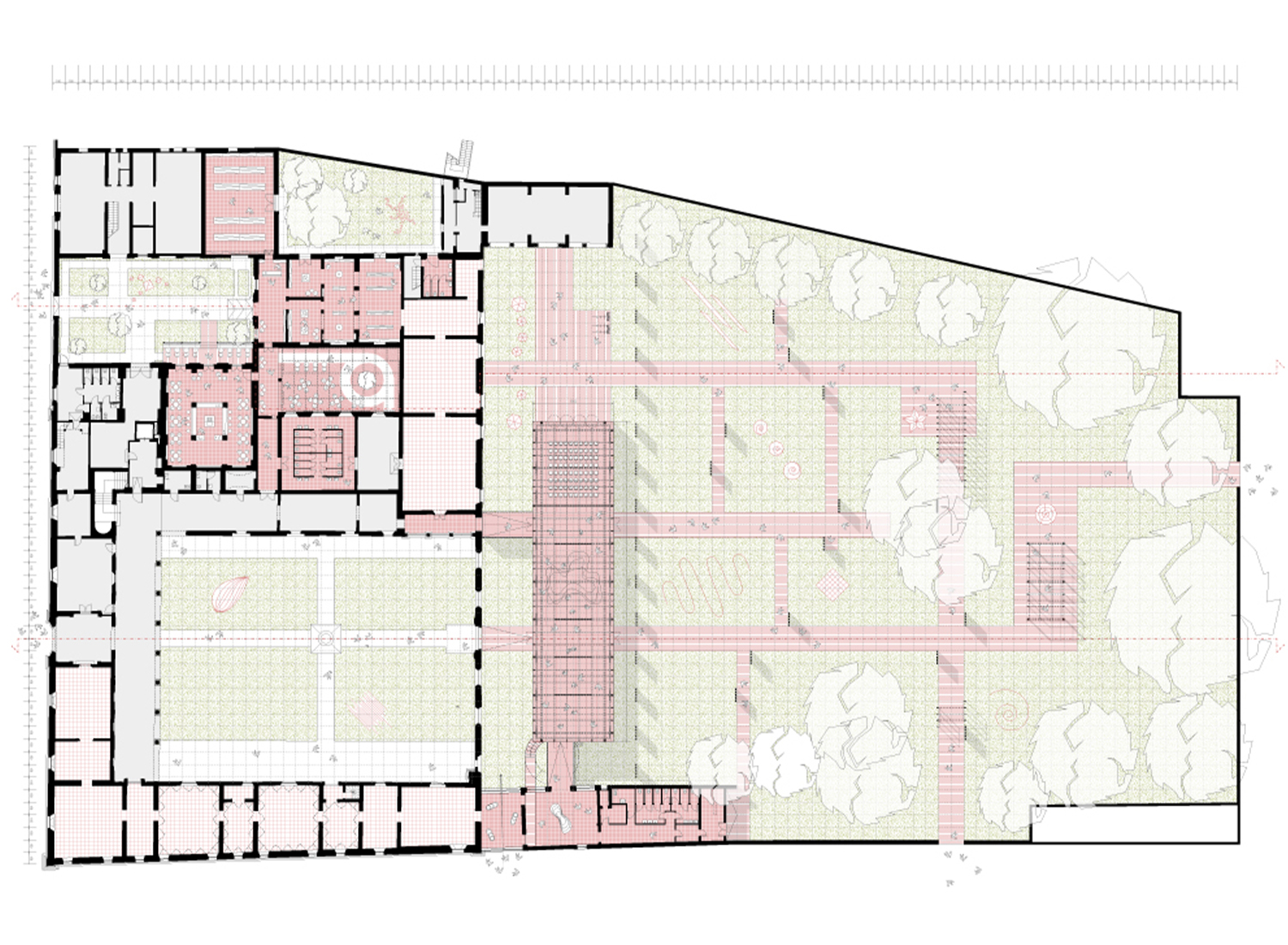DIAMOND PAVILION
AN ART BOX FOR PALAZZO DEI DIAMANTI
Year: 2017
Location: Ferrara, Italy
Client: Public administration
Size: 3000 sqm
Typology-tag: Exhibition, cultural spaces, conference hall, landscape
Phase: Competition
Design Team:
Margherita Del Grosso
Matteo Orlandi
Andrea Silvestri
Pietro Delogu
M2A Matteo Croce
Marta Scapola
Rina Consulting D’Appolonia Spa (Structural Engineer)
The new pavilion project is based on the reading of Palazzo dei Diamanti features and the neighborhood around and it is aimed to highlight its potential by little actions on the courtyards and the garden.
Palazzo dei Diamanti is part of a complex urban system composed by different historical and modern buildings: Addizione Erculea, Quadrvio Rossettiano, Palazzo Prosperi Sacrati, Palazzo Massari and its park, the botanical garden, Ariosto high school and the urban library. In that way the extension of the Gallery of Modern Art becomes a new pole for local people and tourists: an art pavilion for temporary expositions, a concert hall and an auditorium, a public garden with paths, shelves and meeting places.
THE PAVILION
The new building is a separate volume which has a surface of 360 square meters (38×9.5x7m) connected to the Palace by two smaller glass volumes: the intention is to propone an isolated pavilion in order to complete and connect the two museum wings. The building has a wood structure and glass walls with powered curtains. The inside space is completely free and flexible: movable panels joined to the roof beams can define different scenarios on the wood floor.
Transparency
Glass boundaries guarantee visitors to keep feeling part of Palazzo dei Diamanti curtain system: guests can stay inside the pavilion and watch to the garden or the Palace, people can walk in the garden and watch to the new and old brick walls toward the enter hall. This pavilion becomes a room without defined limits where art and landscape melt together.
Technology
The structure is composed by rigid laminated wood frames in order to generate a beam grid as roof with thin vertical elements. Specific anti seismic devices are placed. Temperature and humidity are controlled splitting the surface in different zones so that specific needs for each function are satisfied. Solar panels are placed on the roof according to the buildings around.
History
A grid composed by square of 1.5×1.5 meters is the rule which has driven in the design process. That measure is the result of an analysis on the volumes, windows, doors and empty space of existing buildings furthermore studies on past drawings and projects. The grid becomes the tool which defines the dimensions of the new pavilion, garden paths and all designed elements.
Flexibility
The roof and the floor contain all supply systems so that the interior space is free and flexible in order to be adaptable for all kind of events. Movable panels are placed on ceiling rails together with the lighting system. Plug towers are placed on the floor while power curtains can blind the glass walls and absorb the sound.
Multifunctionality
Thanks to technical systems placed on the ceiling and on the floor, the space can host different kind of events: meeting, conferences, presentations, movie projections, concerts, ancient modern and contemporary art exhibitions, large installations and open laboratories even together.
THE GARDEN
The aim is to get a garden both component of the museum complex and the neighborhood around. The original shape of the historical fields, which has characterized the garden in the past, is kept and read using a regular grid defined by a module of 1.5×1.5 meters as a result of the studies on the old drawings and maps. The garden paths, sized by that module, are thought as extensions of the interior ones in order to link inside rooms to outside space and make the garden a new part of the art gallery. This is the reason why the same wood floor is laid in the pavilion toward the two garden entrances. So the garden is drew by those paths and some follies thought as meeting places or installation points, furthermore existing trees. Brick totems are placed along the pavilion facade and refer to the old brick curtain: their presence becomes the background of the garden and highlights the modular grid.
The curtains
The project is based on the purpose to highlight the strong perspective axis: entrance hall-courtyard porch-brick wall arches. For that reason a high relevance is given to the new brick curtain which is defined by the modular grid and respects the existing arch rhythm. That curtain is composed by brick totems laid on different ways in order to suggest a new read of local materials and rural architecture patterns.
Paths
The pavilion becomes a link point and completes the existing museum paths connecting the two art gallery wings. In this way visitors get in the Biagio Rossetti wing, go through the new pavilion, arrive at the Benvenuto Tisi wing and end up to the new bookshop and café placed closer to the minor courtyard. Other guests can just visit temporary expositions in the pavilion or enjoy the café and the bookshop while local people can rest in the park getting in by two new entrance. A staircase is located in the minor courtyard in order to connect the Art Gallery to the Museo del Risorgimento and the pleasure area. The project proposes circular visiting paths while each path refers to different functions in order to get a museum open for 24 hours.
