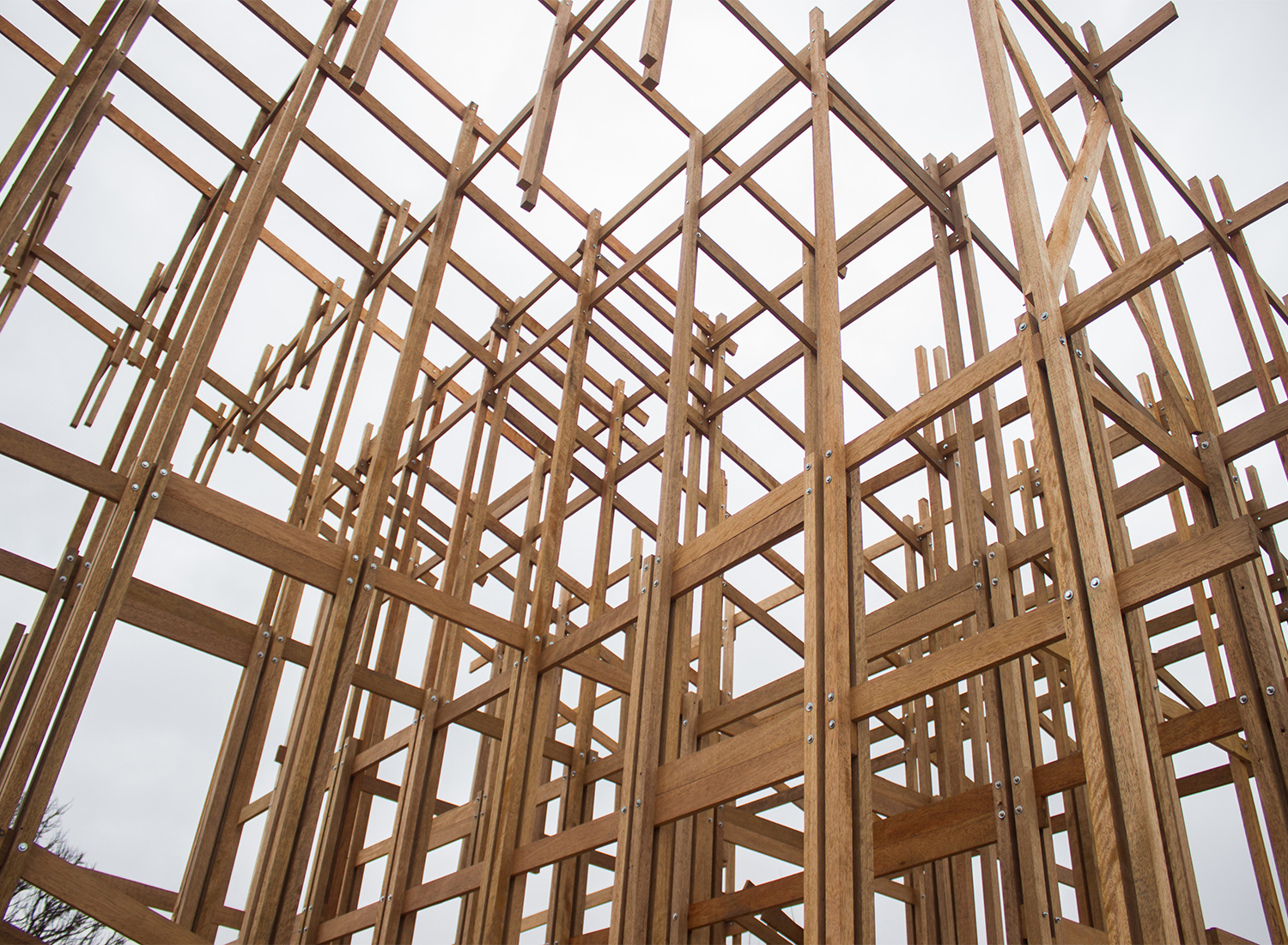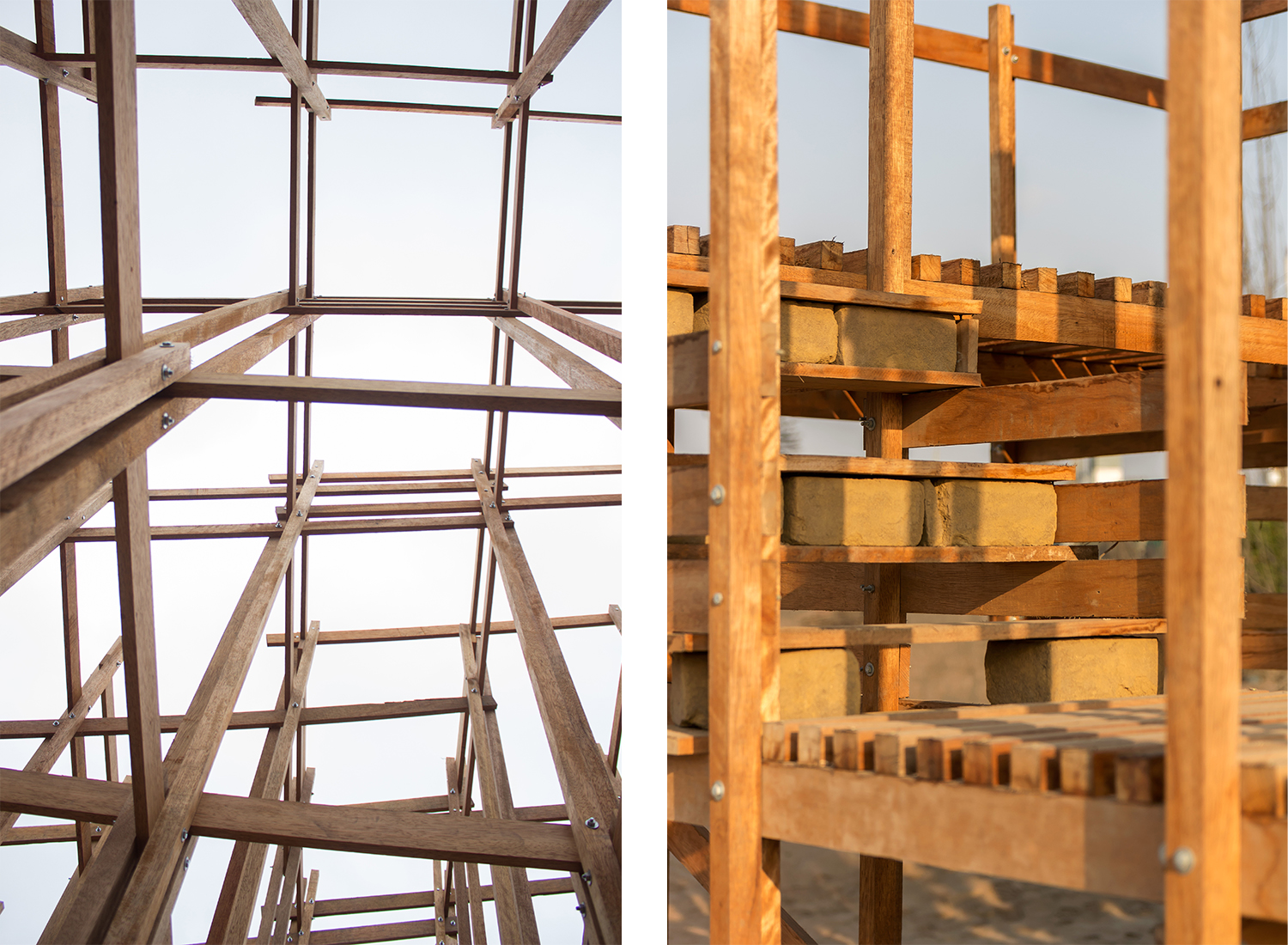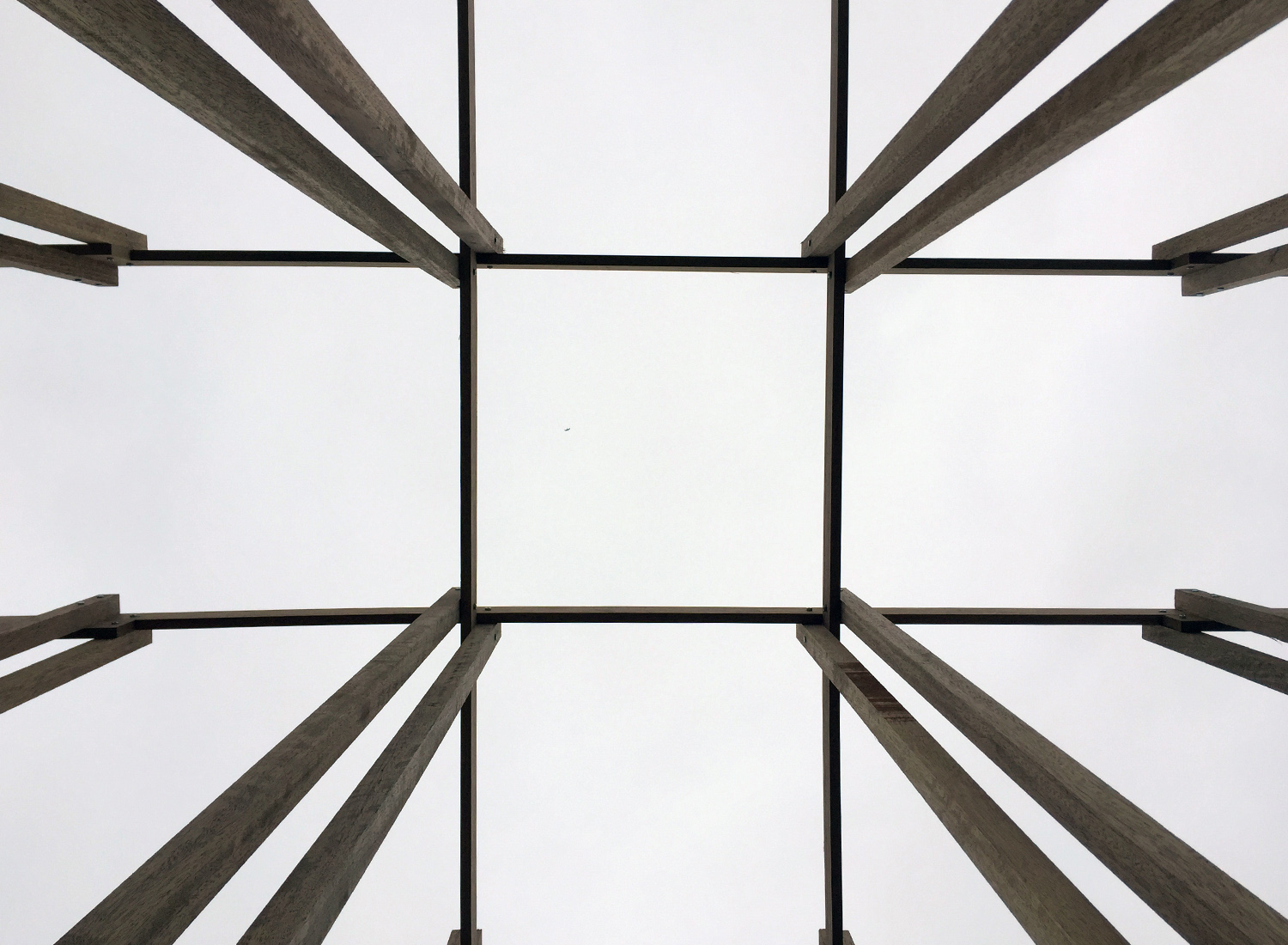THE HOUSE BEAUTIFUL
A COLLABORATIVE INSTALLATION IN LIMA
Year: 2016
Location: Lima - Perù
Client: CATOLICA - ALICE (Atelier de la Conception de l’Espace)
Size: 100 sqm
Typology-tag: Exhibition installation
Phase: Concept research, preliminary, definitive, detailed design, construction
Design Team:
Margherita Del Grosso
Stéphane Grandgirard,
Andrea Pellacani,
Laurent Chassot,
Vincent Juillerat
Catolica
ALICE (Atelier de la conception de l’espace)
Designed by EPFL Students
Credits:
Dieter Dietz (ALICE), Daniel Zamarbide (ALICE) Laurent Chassot (ALICE), Margherita Del Grosso (ALICE), Stephane Grandgirard (ALICE), Andrea Pellacani (ALICE), Renato Manrique (PUCP), Felipe Ferrer (PUCP), Vincent Juillerat (PUCP), William Haskas (Parsons university)
Sponsor:
Bozovich (wood), Fond Culturel Suisse (Swiss Embassy Peru)
In collaboration with the Ministry of Culture in Peru
An architectural installation has taken place during a 6-days workshop in the complex of the pre-Columbian pyramids of the Huaca Mateo Salado in Lima, Perù.
The workshop involved 63 students from the Pontifical Universidad Católica del Perù (PUCP), under the supervision of the invited tutors and architects Laurent Chassot, Margherita Del Grosso, Stéphane Grandgirard, and Andrea Pellacani, all currently teaching design studio at ALICE (Atelier de la conception de l’espace), led by Professor Dieter Dietz at the Ecole polytechnique fédérale de Lausanne (EPFL) in Switerland.
With a great focus on experimental, non-deterministic and collaborative design processes, students were asked to occupy and extend an existing generic wooden pre-structure (5.6m x 5.6m x 4 m), with the use of only two materials: wood and bricks, both carrying their Swiss (respectively Peruvian) vernacular background in the field of construction and architecture.
The students’ propositions had to explore spatial conditions while relating to the specific context of the Huaca.
The workshop allowed the students to work both individually and in groups, while testing and mixing at the same time different tools and medias with very straight-forward 1:1 experiments on techniques and materials.
The great richness and sharing of on-going concepts and techniques allowed the students to collaborate and negotiate over spaces, and to literally “design by making”, in order to construct themselves the architectural installation.
Programmatically and in its functional use, the built and spatial results of the workshop is open to interpretation, but is firstly intended to provoke sharing and discussion among the community, the students and the public, while for instance dissolving the boundaries between the surrounding city and the archaeological site of the Huaca.







