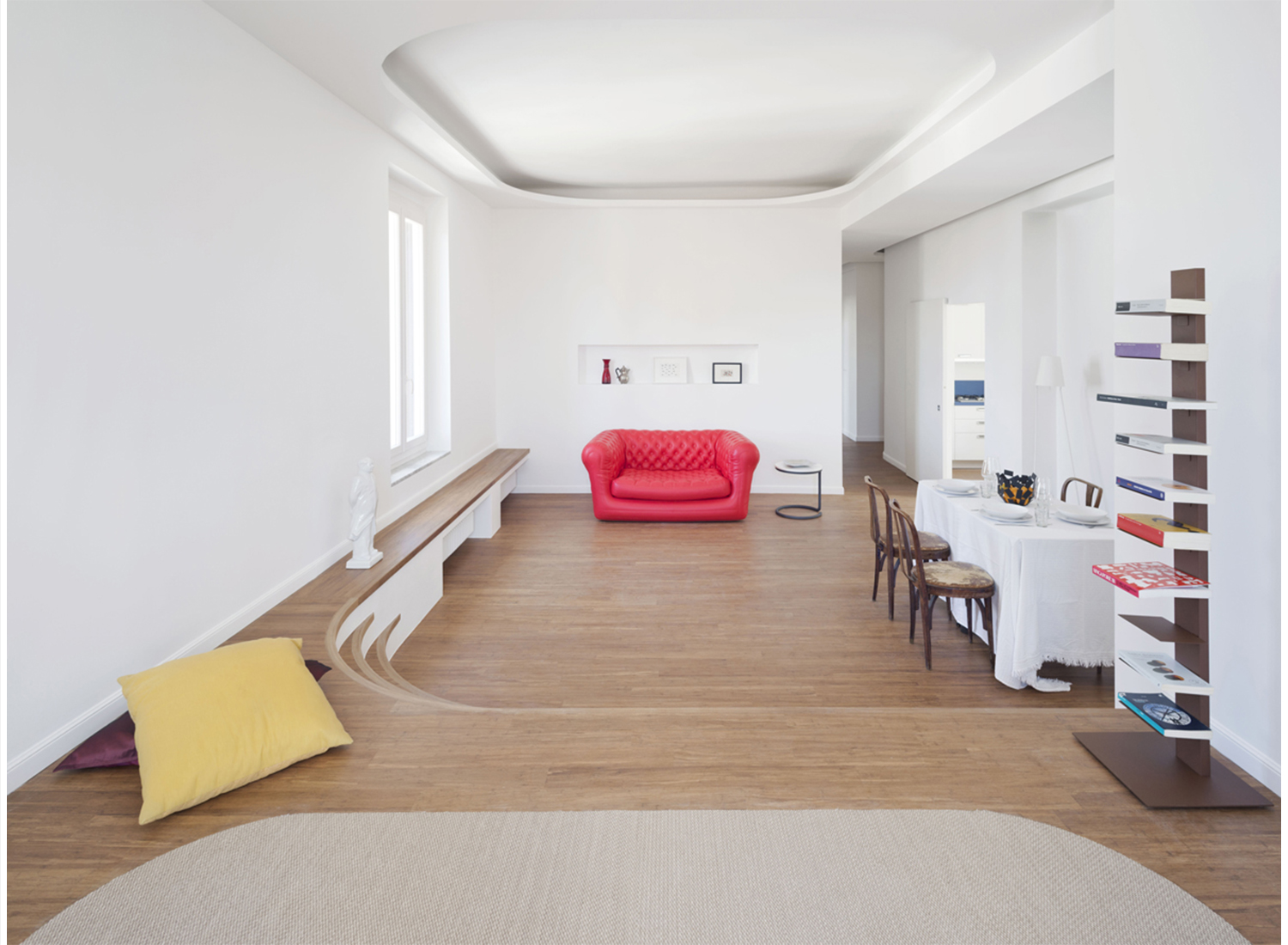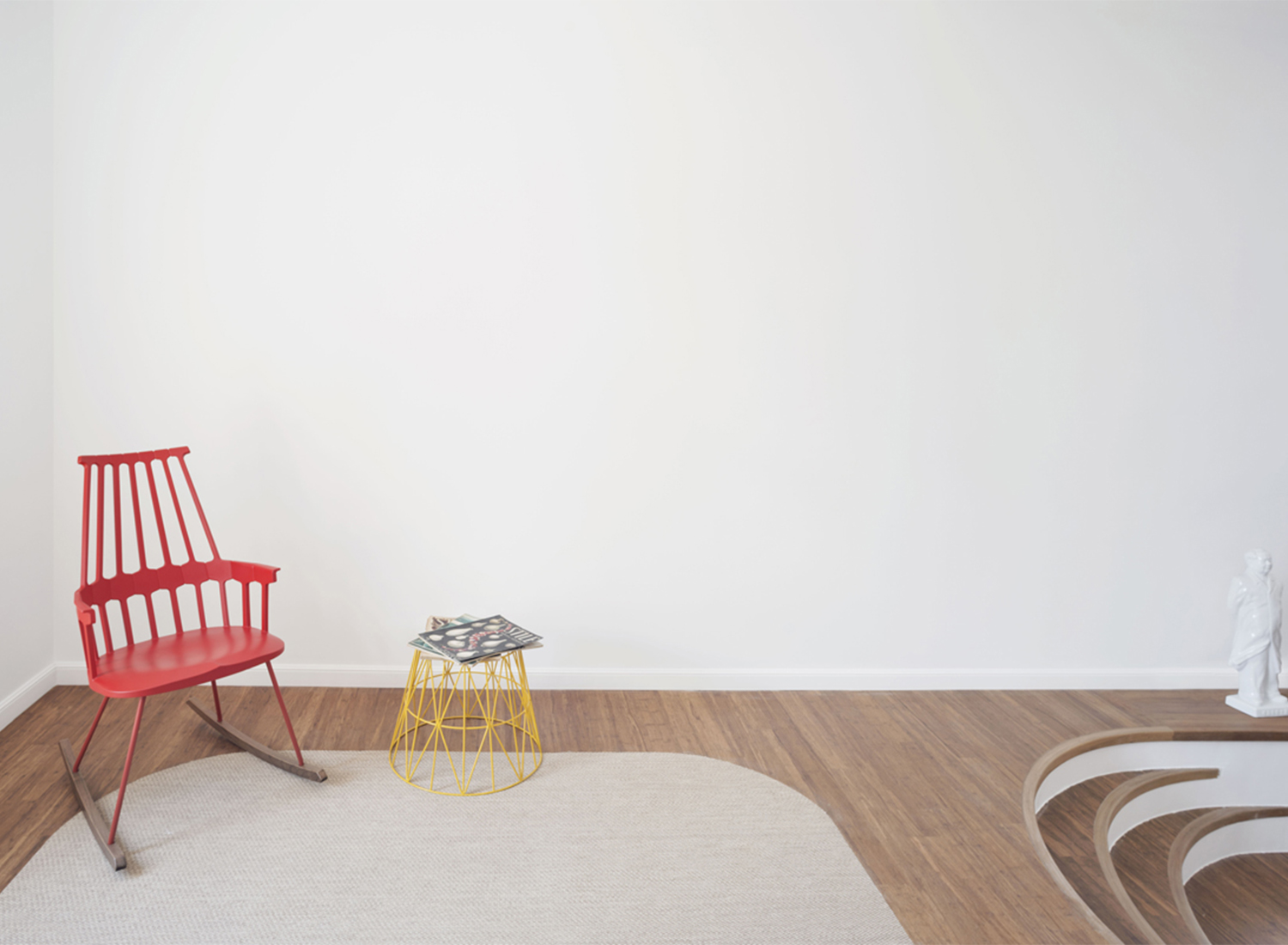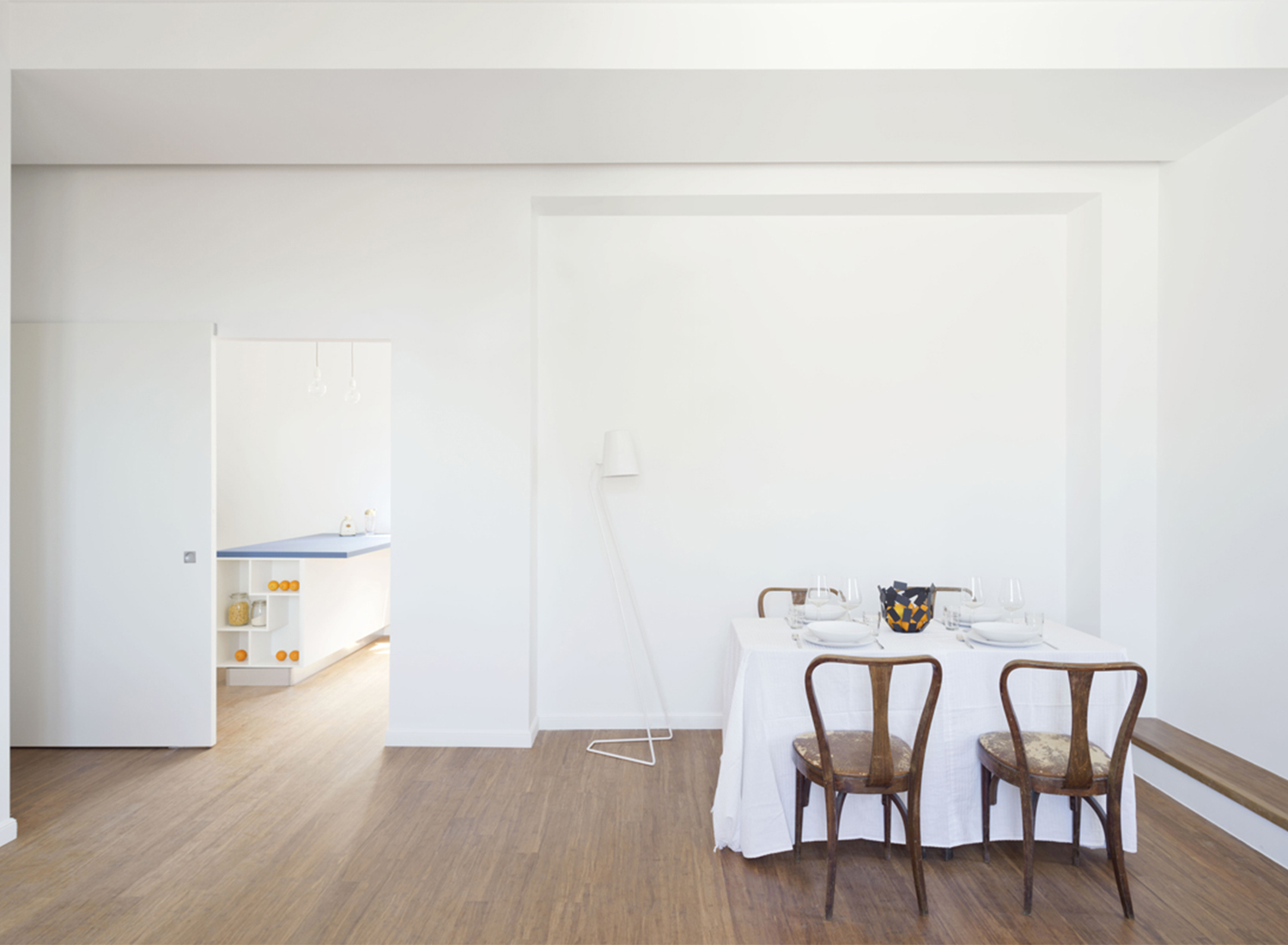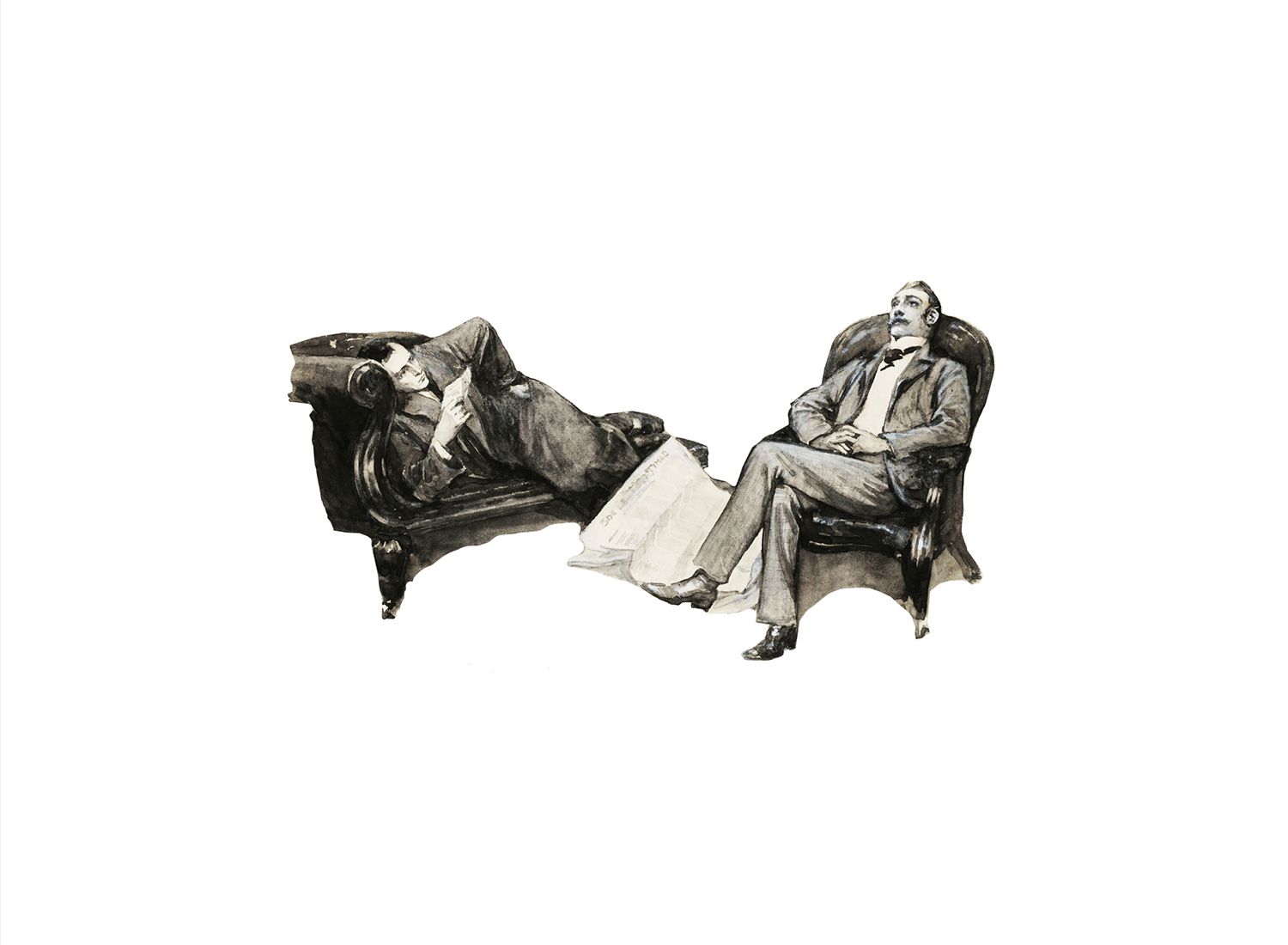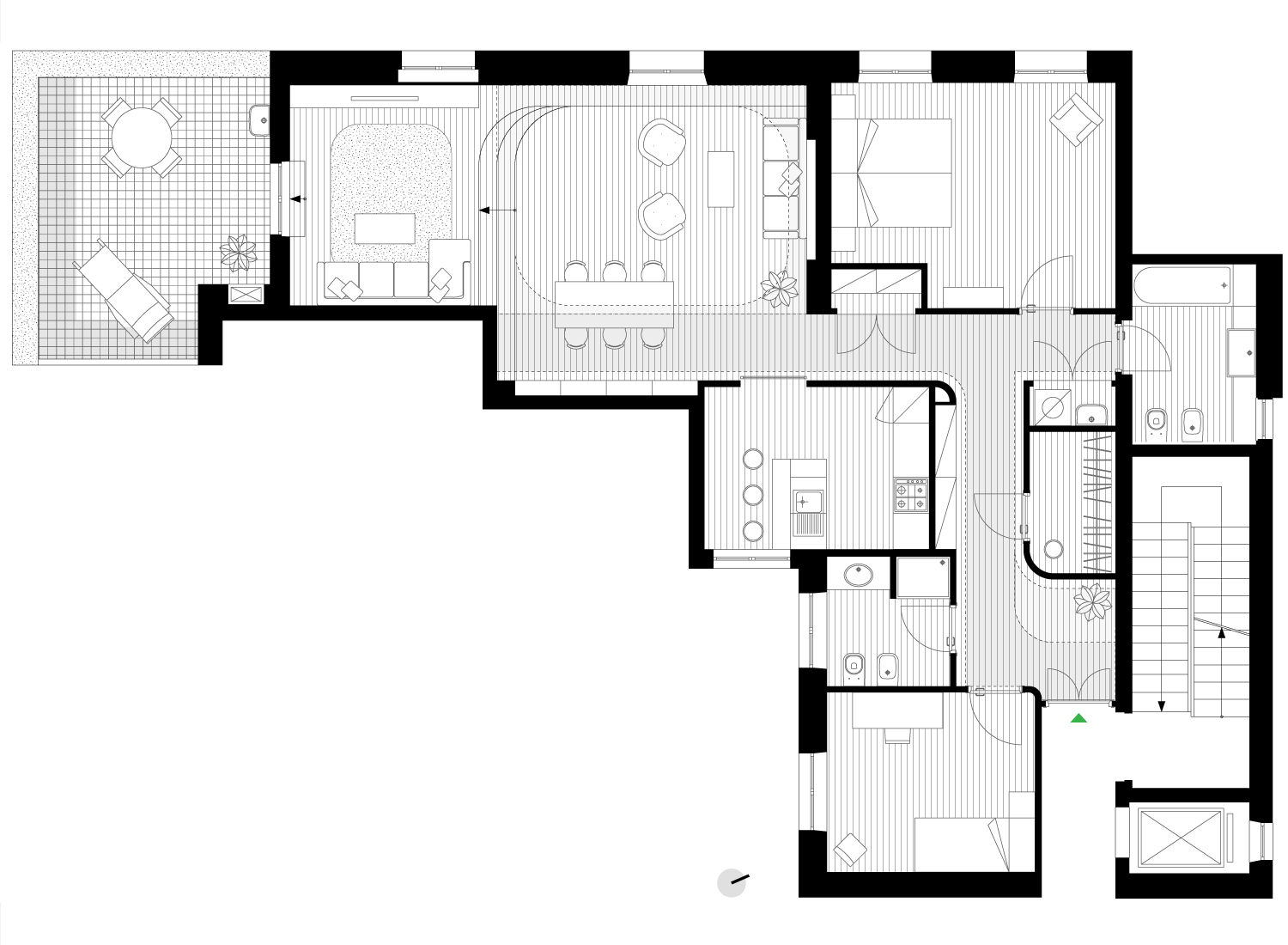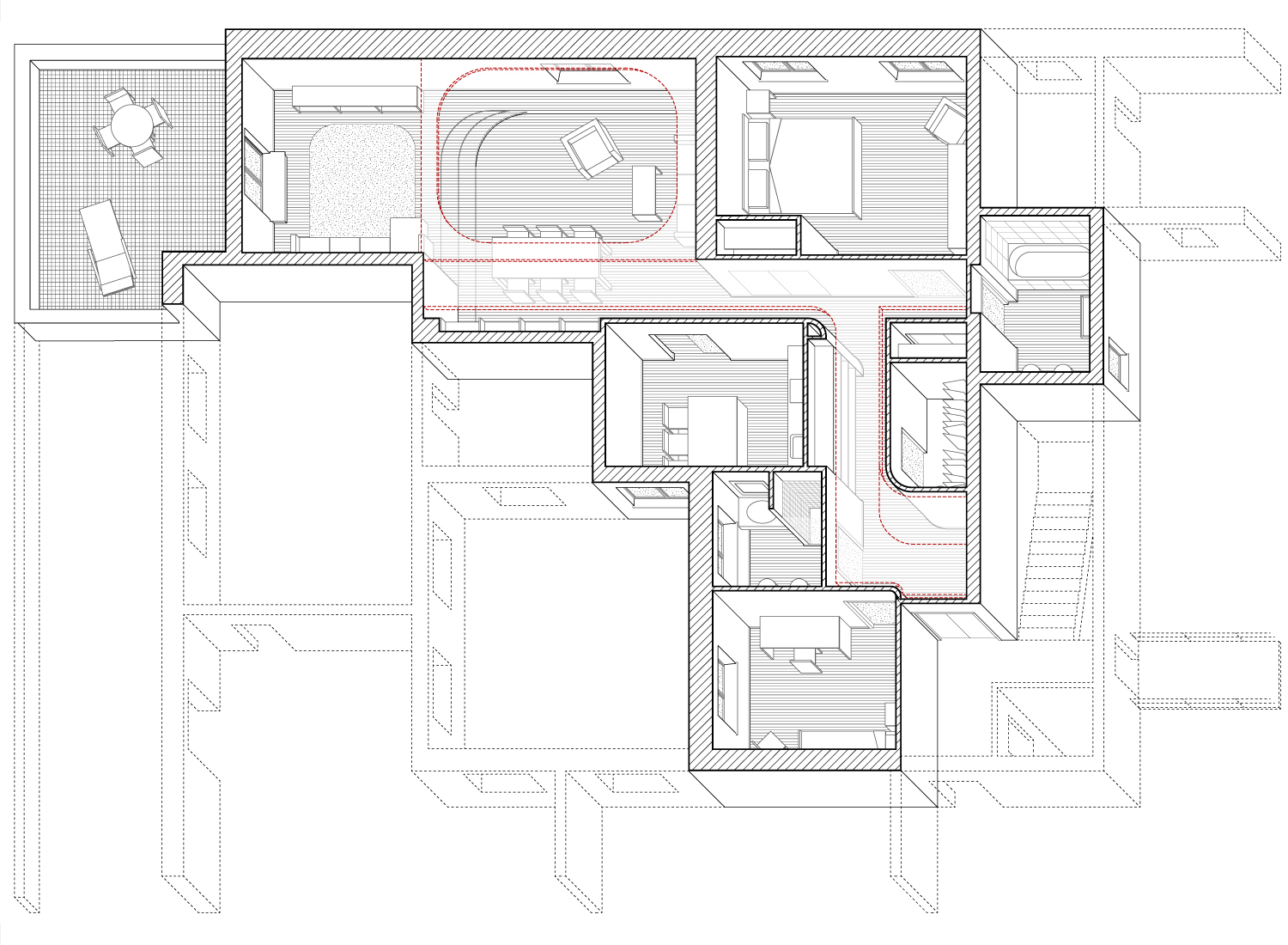A.D. APARTMENT
Location: Genoa, Italy
Client: Private
Size: 140 sqm
Typology-tag: Interior, costum furniture, renovation, heritage,residential
Phase: Preliminary, definitive design, detailed design, construction
Design Team: Margherita Del Grosso, Greta Solari, Andrea Silvestri
Photos: Anna Positano
Year: 2015
The apartment is located in one of the most interesting Genoese example of Italian eclecticism, a residential architecture by GinoCoppedè built in the early years of the20th century. Monumental dimensions in a particular position, important indoor spatiality and attention to detail are the features which synthetize the best of the building. These features contemporize the renovation of this top floor apartment and bring it back to its residential origin.
Flows which generate the space are modeled on movement.
The ceiling curves closer to the straight walls induce and conduce from the entrance to the living along a rising path: the hallway becomes the main aspect of the project and the light gets a design material.
According to tradition, the floor reflects the ceiling and materials highlight by their nature different aims and functions. The living ceiling and the floor characterized by some steps have the same shape, while, in a corner, a tatami carpet becomes an informal and intimate area: the stress between gathered spaces and wider collective spaces is achieved.
The main bath is characterized by the contrast between the dark tone of bamboo flooring and the clarity of the vertical elements that dissolve in an ethereal dimension amplified by the wall mirror.
The tile reveals a texture that moves the surface away from apparent regularity. The result is a perceptibly porous surface, enhanced by opposition with smooth plastered masonry.
The direct connection between the living space and the kitchen is underlined by the continuity of the flooring, which reiterates the fluidity of the spaces and shapes, the guiding principle of the design.
The blue kitchen becomes the protagonist and character of the environment entering into dialogue with the uniform flooring of the apartment and the neutrality of the space.
The two parts of the living do not separate only two different spaces, but define two clearly identified and distinct plans lying in a wider environment always keeping the direct communication between them.
The centrality of the living area is confirmed by the ceiling and its luminous ring, which makes it a perceptually closed and defined space, while maintaining a tight and close dialogue with the other components of the dwelling.
The flooring takes on the new role of defining the space, circumscribing a more reserved and informal corner, using a tatami and raising it above the level of treading, giving the project a taste from the oriental echo.
An intimate corner is obtained in a portion from the more collected spatiality of the living, emphasizing the changed functional identity through a different flooring to which a different sensory perception corresponds.
The flooring repeats the course of the ceiling by re-proposing with the risers what happens with the light.
The ceiling, accompanied by the presence of light as its ethereal projection, becomes the guiding element of the distribution intended as a space of tension and movement between the spaces that are thus shaped by it.
The distribution is guided by the ceiling that tends the space towards the living area through the use of floors at different altitudes.
The shadow is the contralto diurnal to the night light: the depths of the false ceiling and its movement generate an atmosphere of baroque minimalism.
