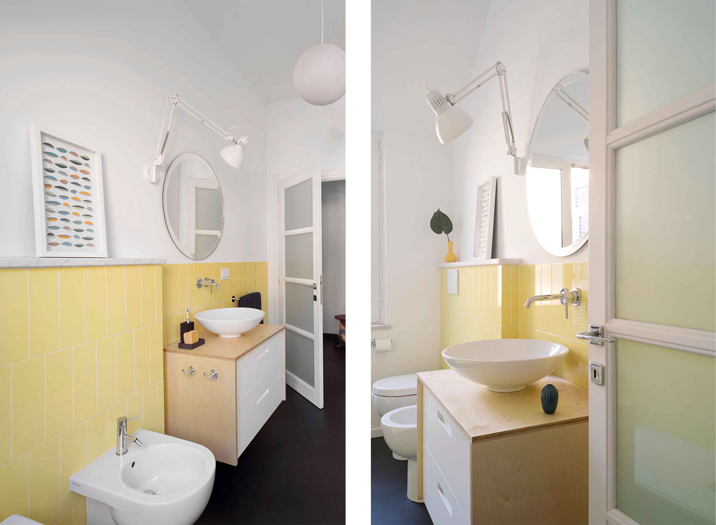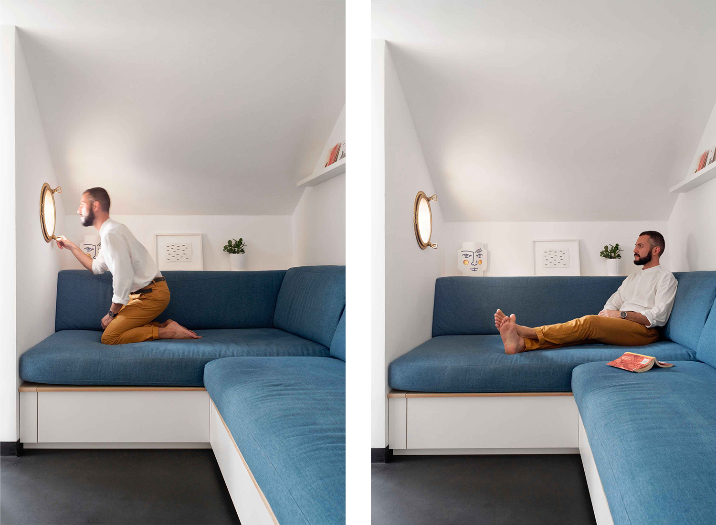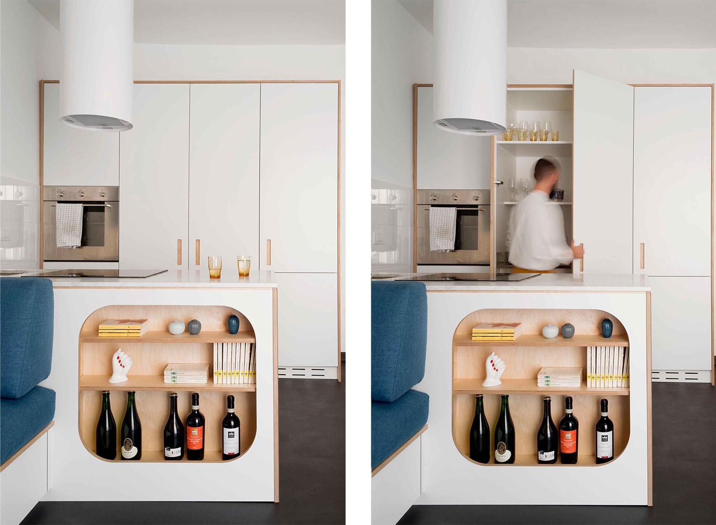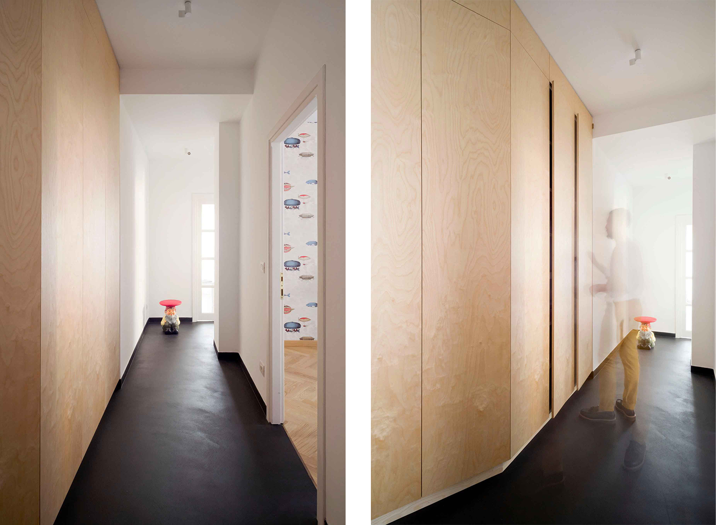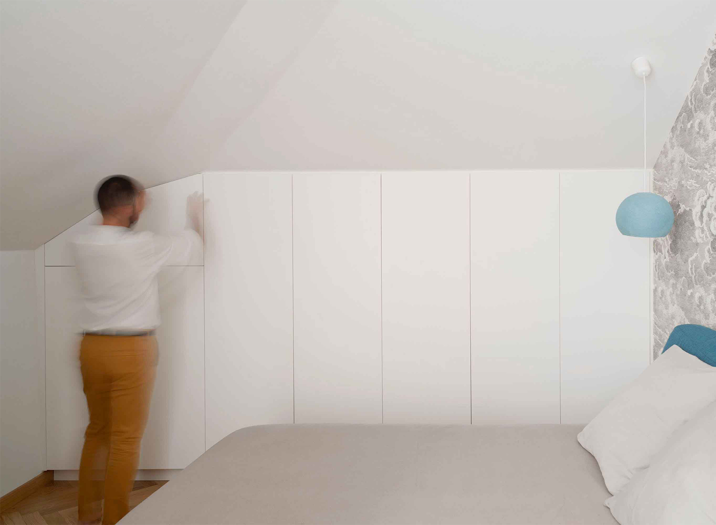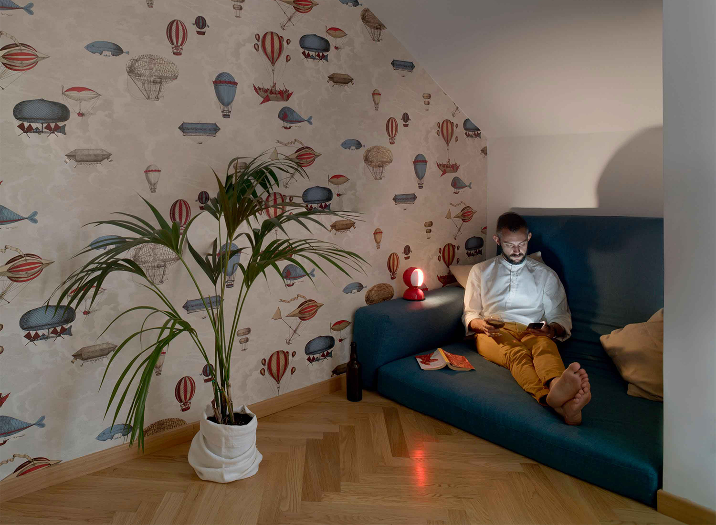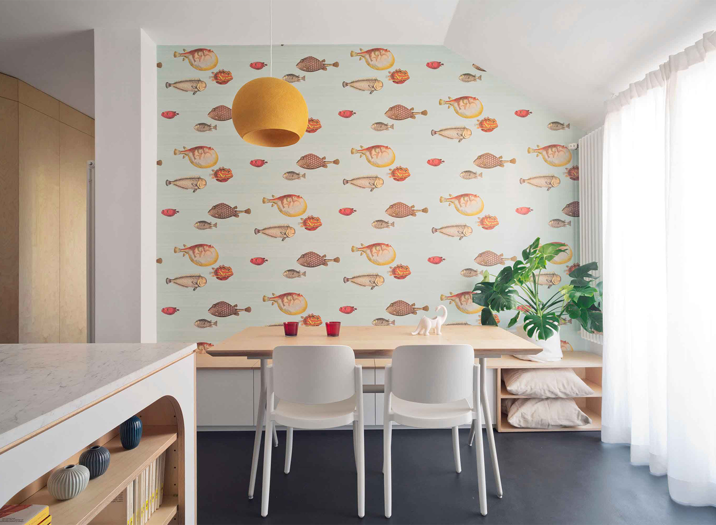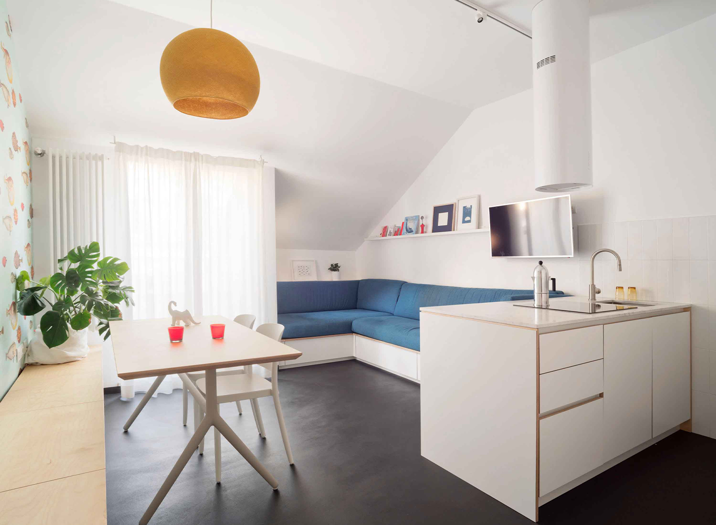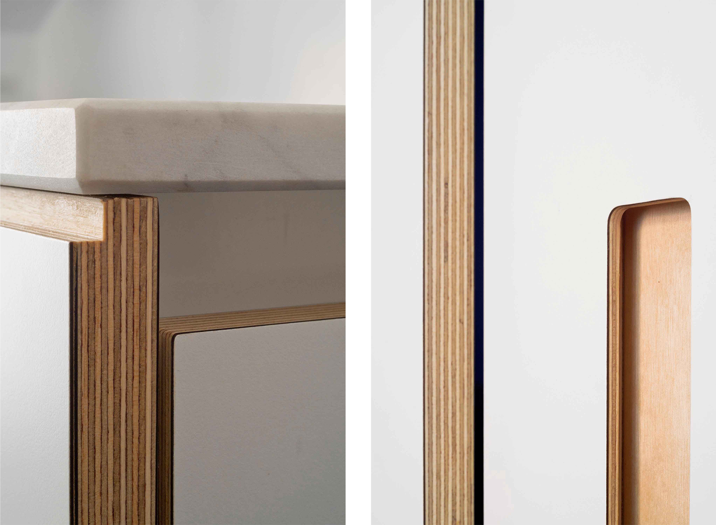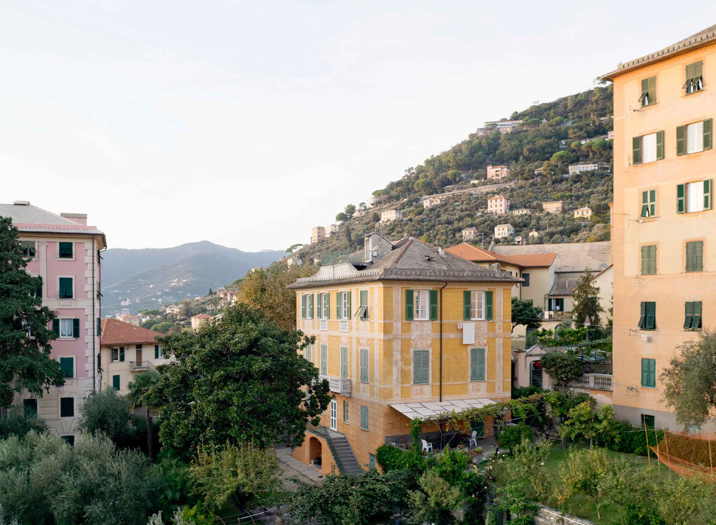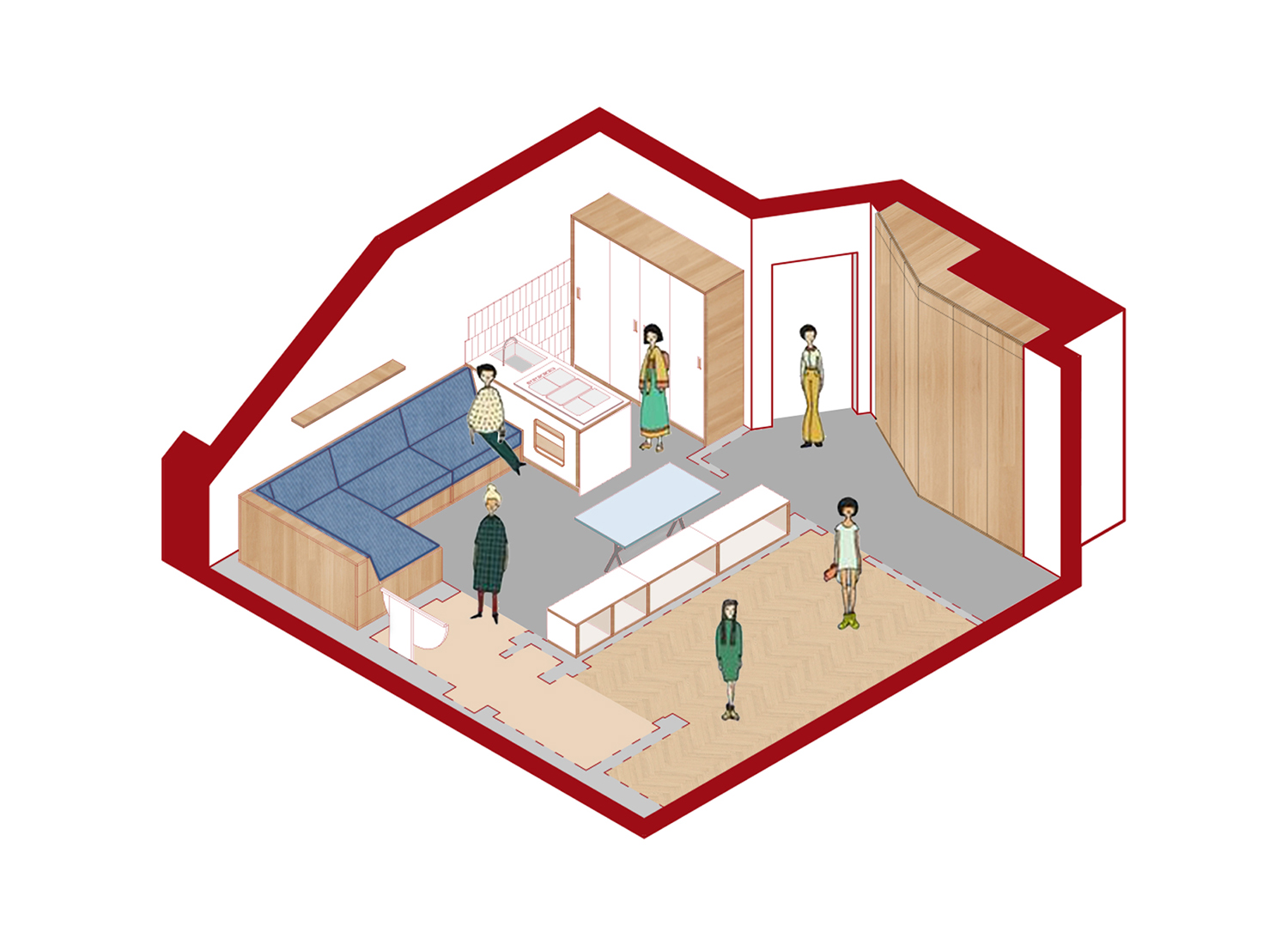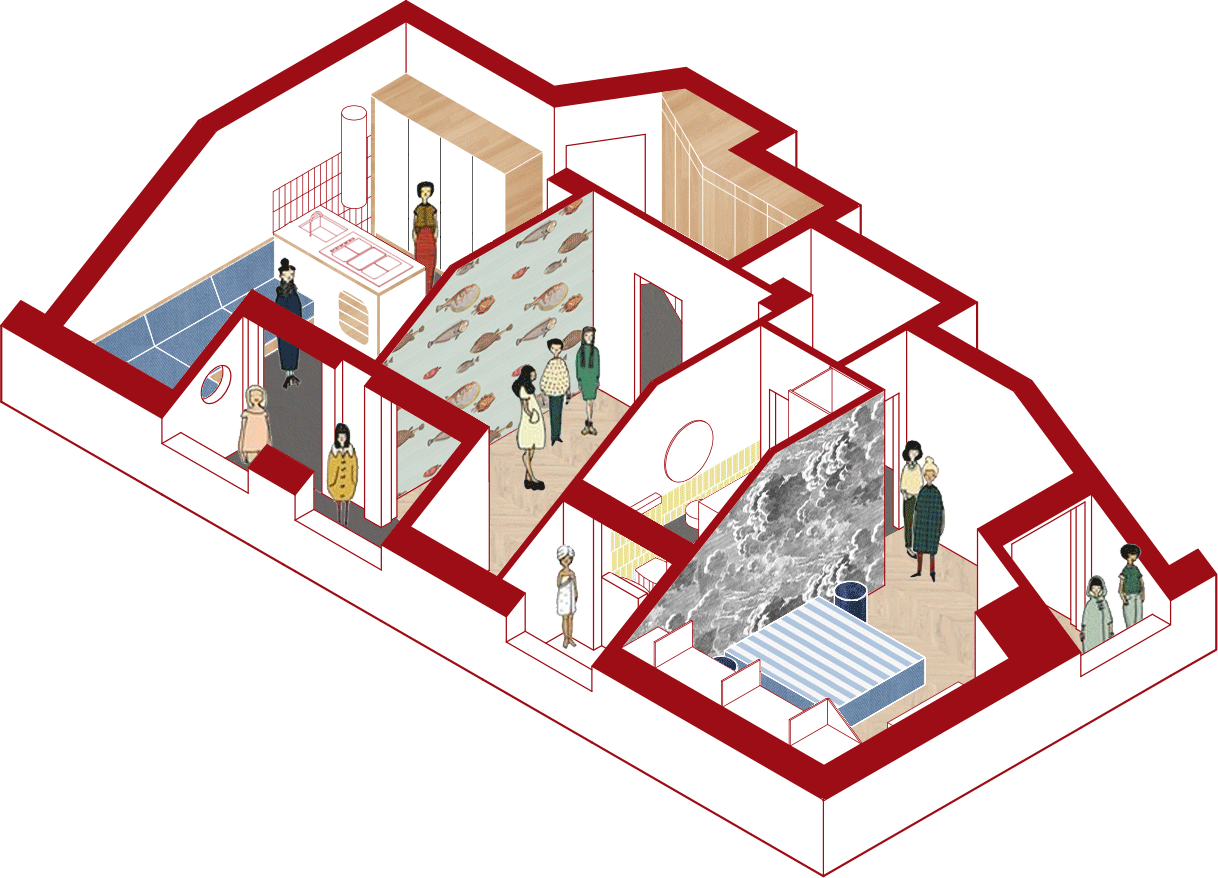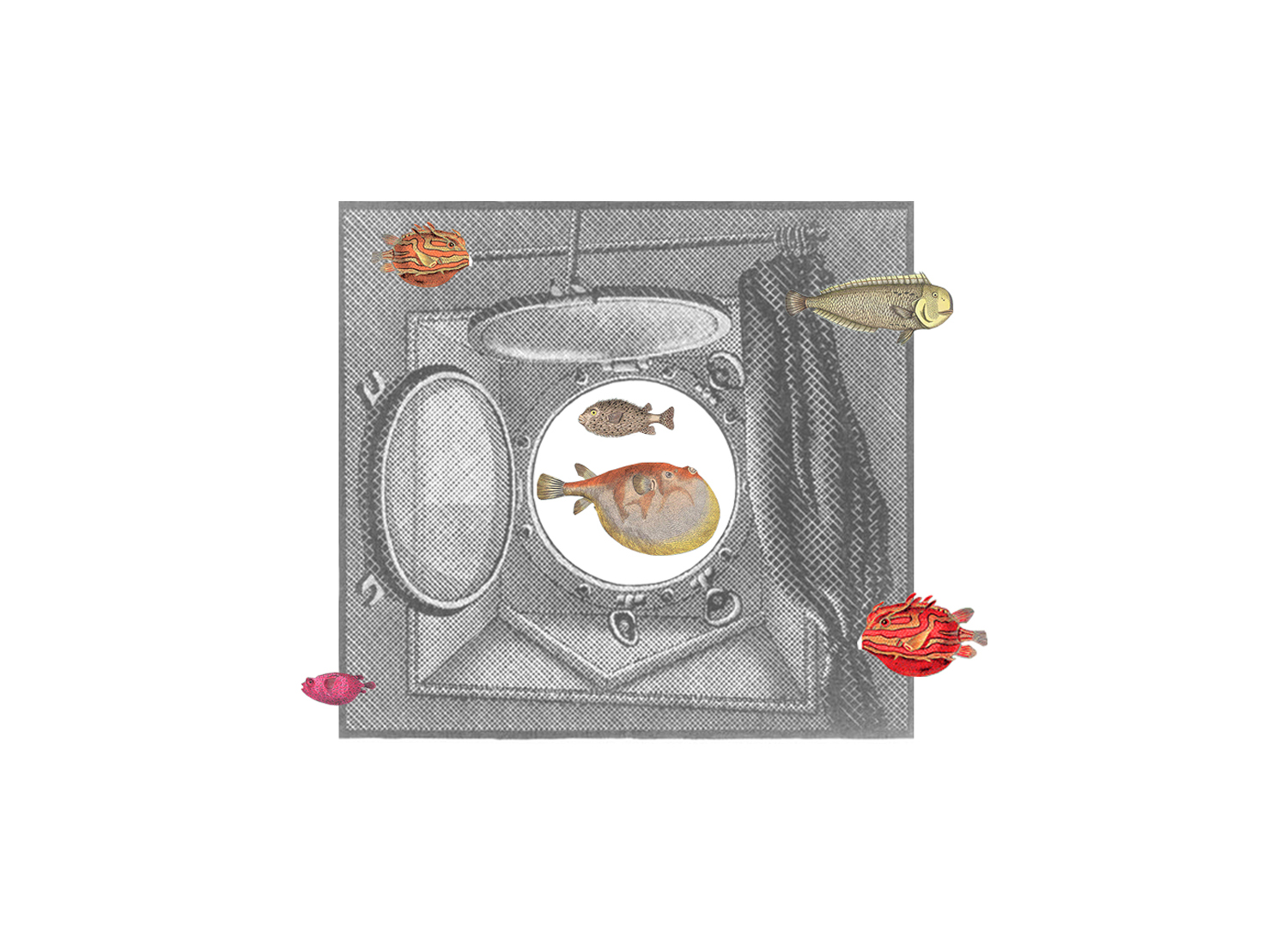CASA NORA
Year: 2020
Location: Camogli, Italy
Client: Private
Size: 85 sqm
Typology-tag: Interior, costum furniture, renovation, residential
Phase: Preliminary, definitive design, detailed design, construction
Design Team:
Margherita del Grosso
Andrea Silvestri
Photo:
Anna Positano
Suppliers:
Carpenter: Falegnameria Zuanazzi
Windows: Finstral
Bathroom: NicArtFactory
Wallpaper: Fornasetti
Lamps: Mobilia
Like a Porthole, “Casa Nora” overlooks the Bay of Camogli from the green hills behind.
The apartment, responding to the needs of a young couple, is proposed as a seaside shelter from the hustle and bustle of the city.
Addressing to the heritage of the design solutions from traditional shipbuilding craftmanship, the main goal of the design strategy is to design a dynamic and organic layout, through the use of simple clean lines and custom-made fornitures.
The proposed design solutions of the furniture create wide, flexible and adaptable space to respond of different needs.
The living area is a one-room space: the front of the kitchen counter becomes a bookshelf from where it winds the wood sofa. The sofa is crafted like the traditional boat locker, with a sea-blue fabric cushions on top.
The inclined roof creates an alcove wherein the wide sofa is placed.
The sofa-seat turns into a bedplace for two guests wherein it’s possible to overlook the sea from a little porthole aside.
On the other side, the bookshelf turns into a poplar table seat with a Fornasetti sea-vibes wallpaper in the background.
The clean lines of the corridor are featured by the black concrete floor and a poplar closet in the entrance hall from which the master and children's bedrooms and bathroom are accessed.
Small terraces, creates a playful link between indoor and outdoor spaces, enjoyable especially during the summer season.
The materials are inspired by local tradition: Carrara marble collected from nearby quarries and poplar from the tradition of naval architecture.
