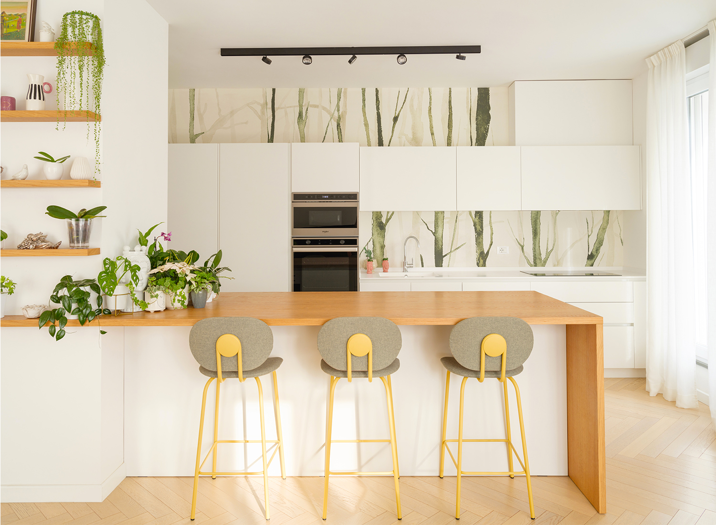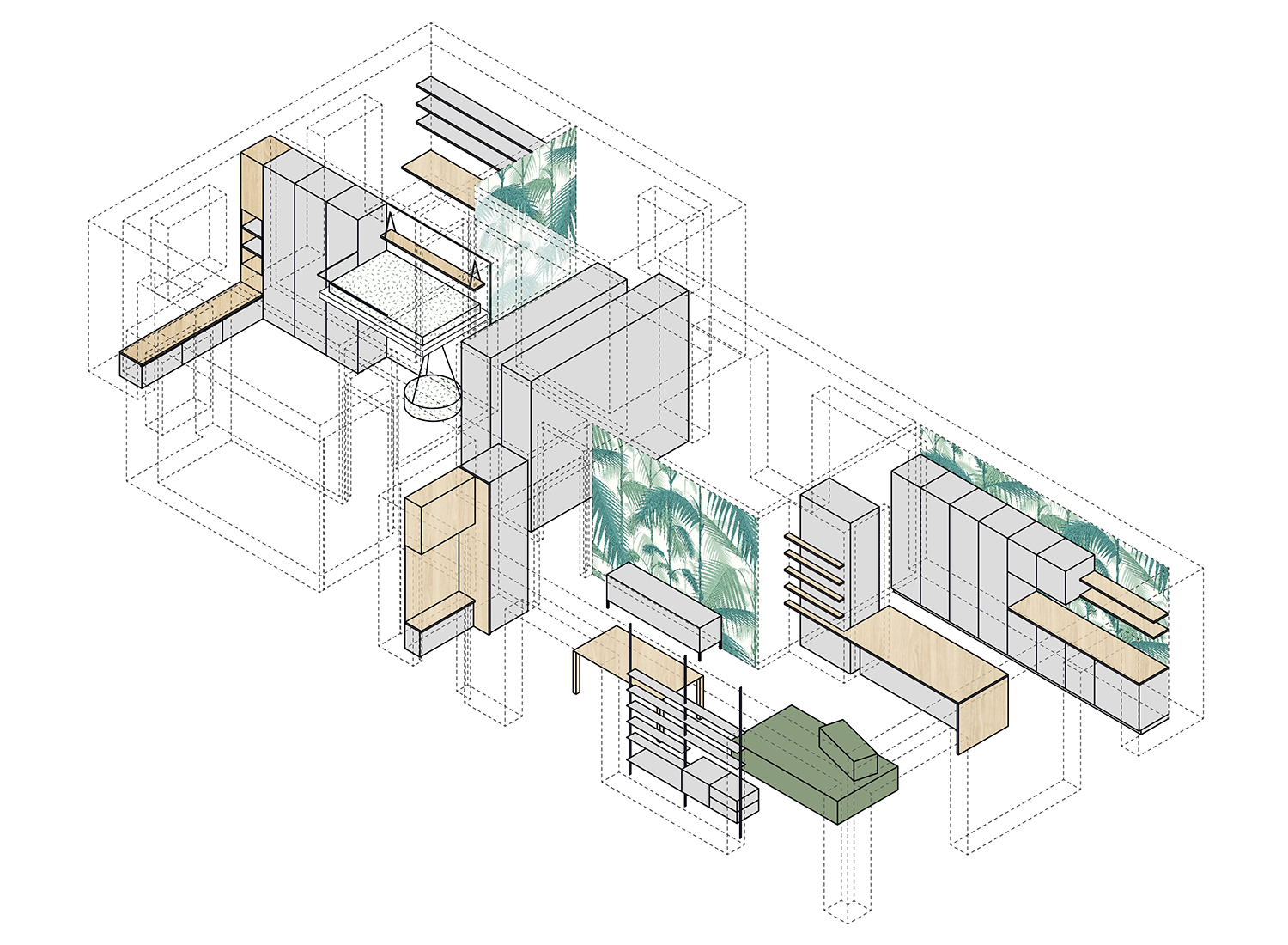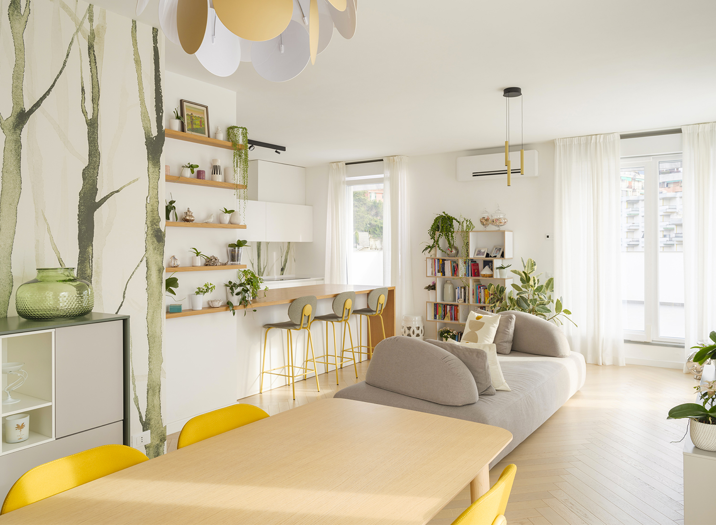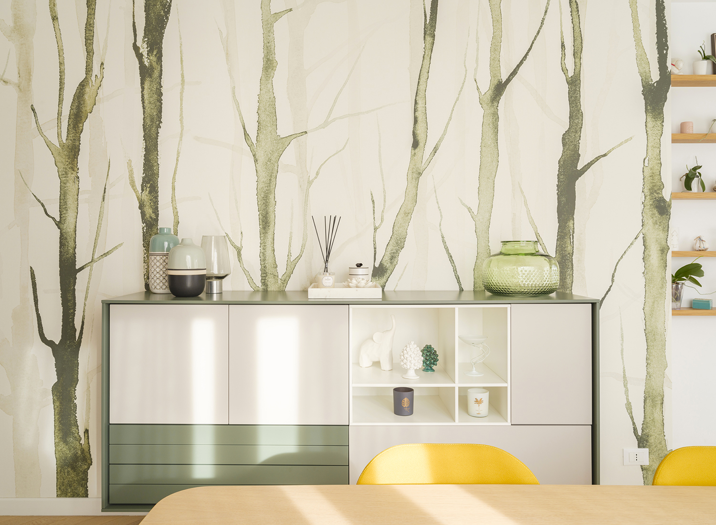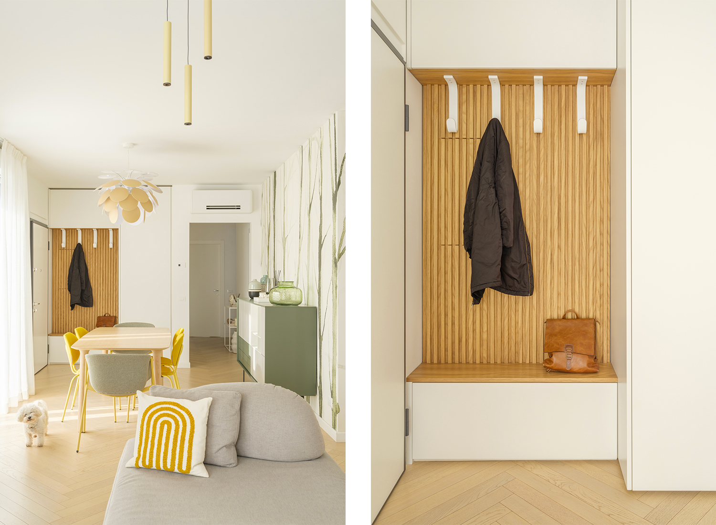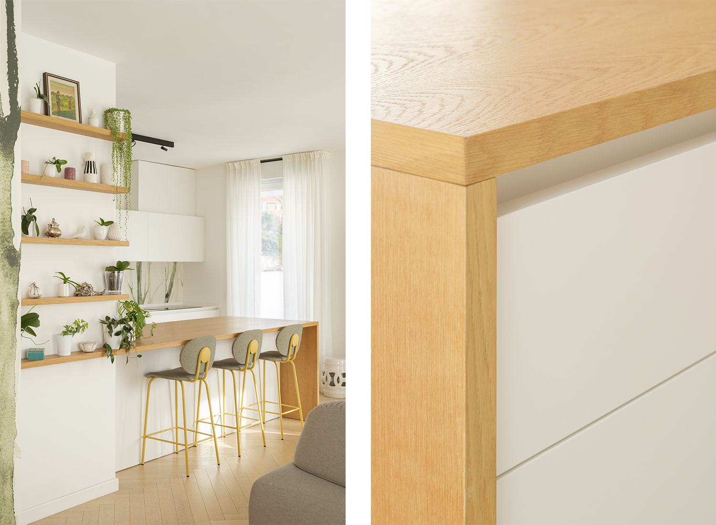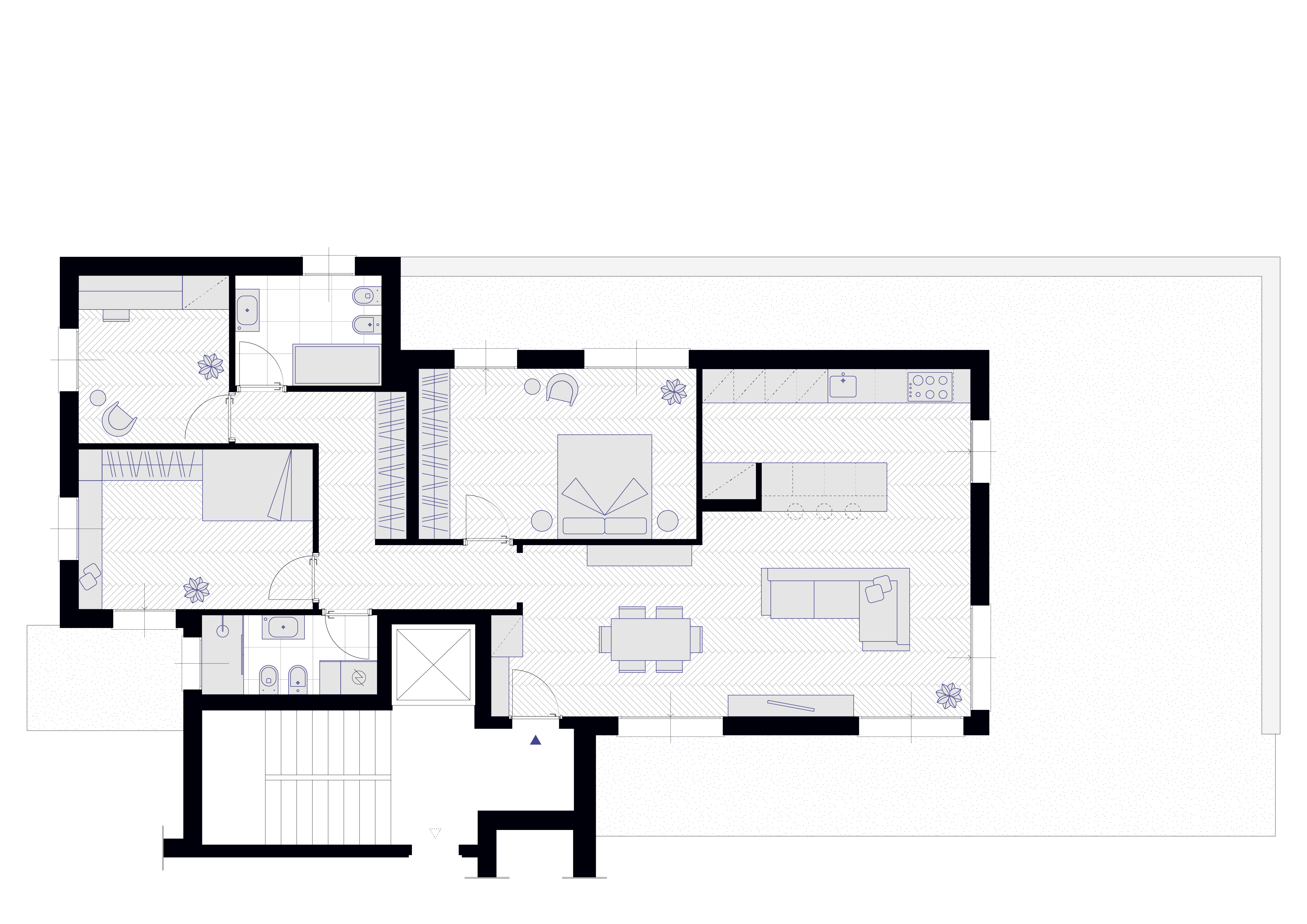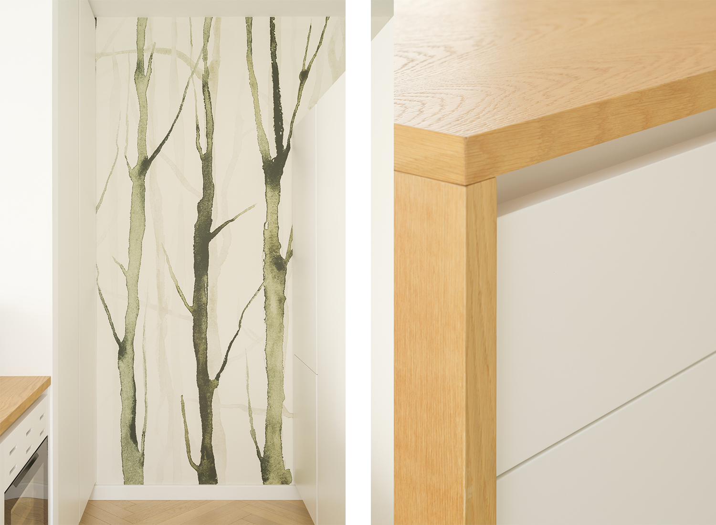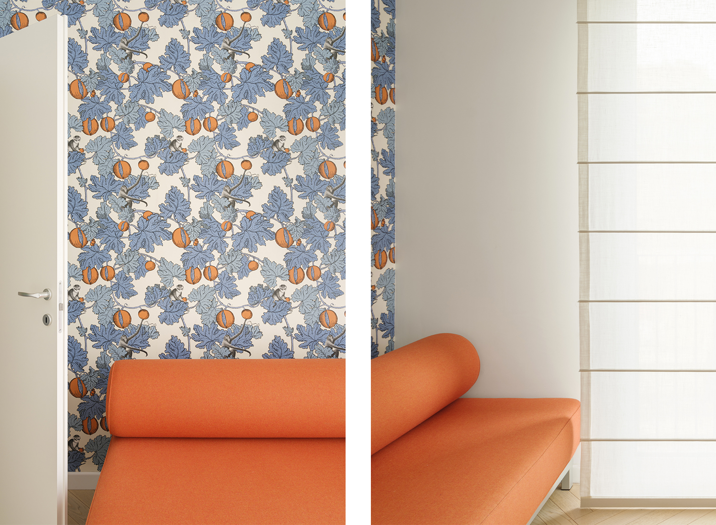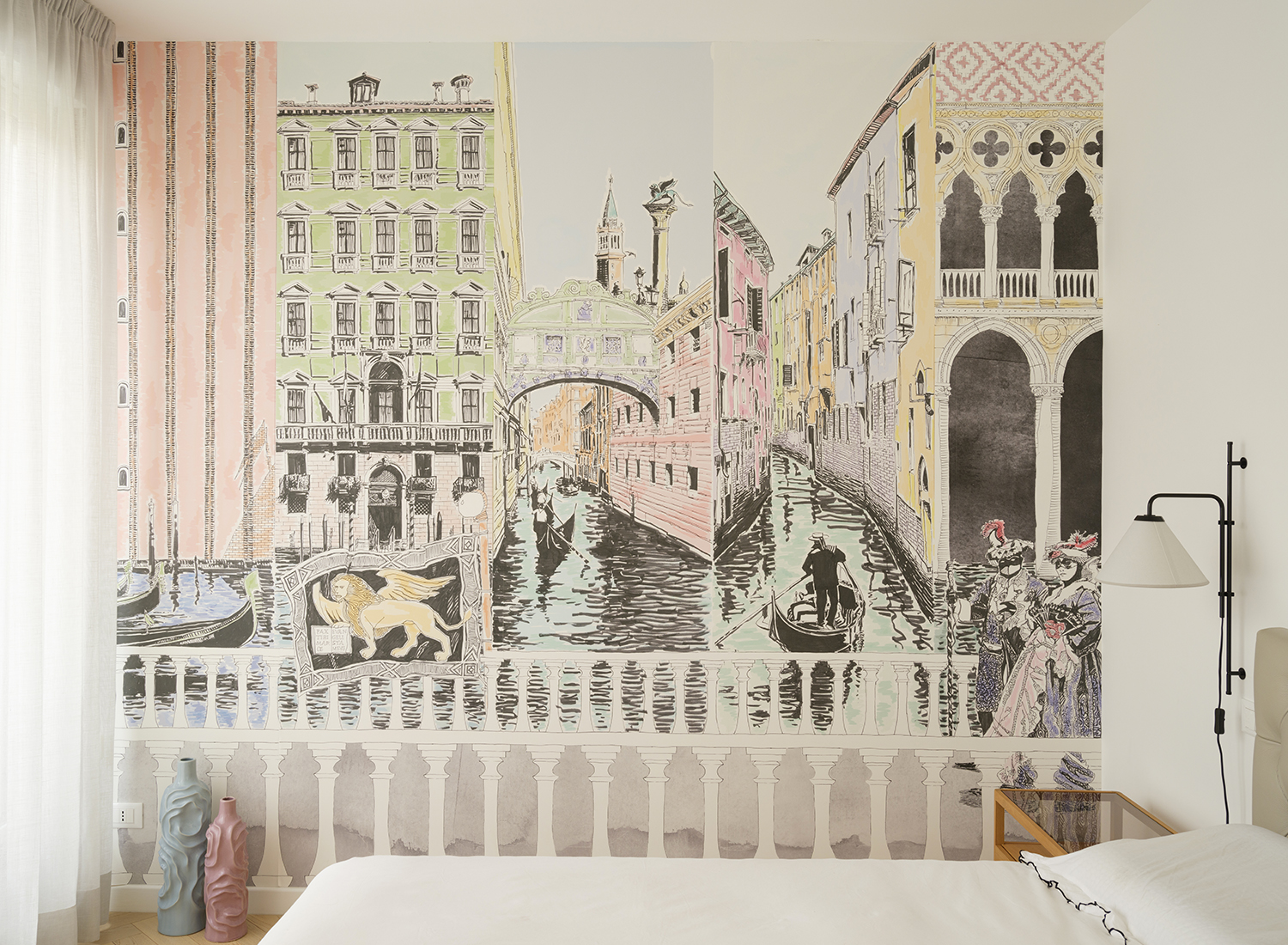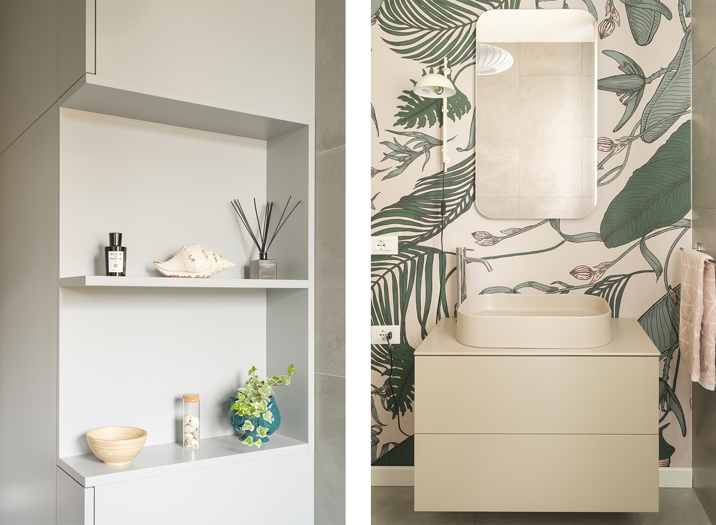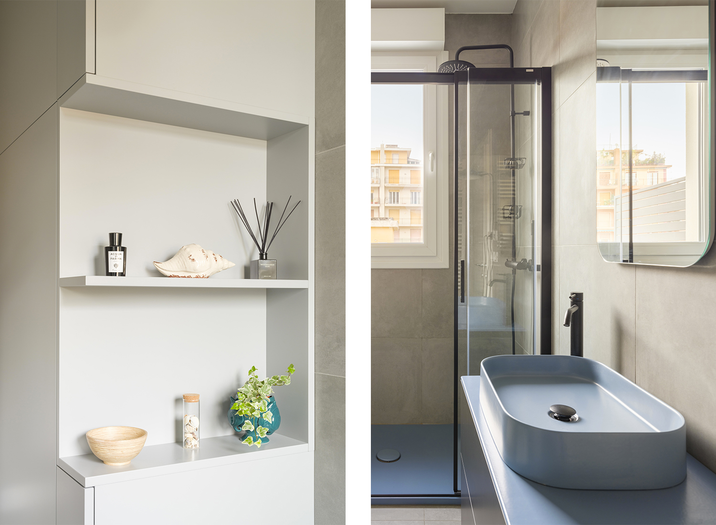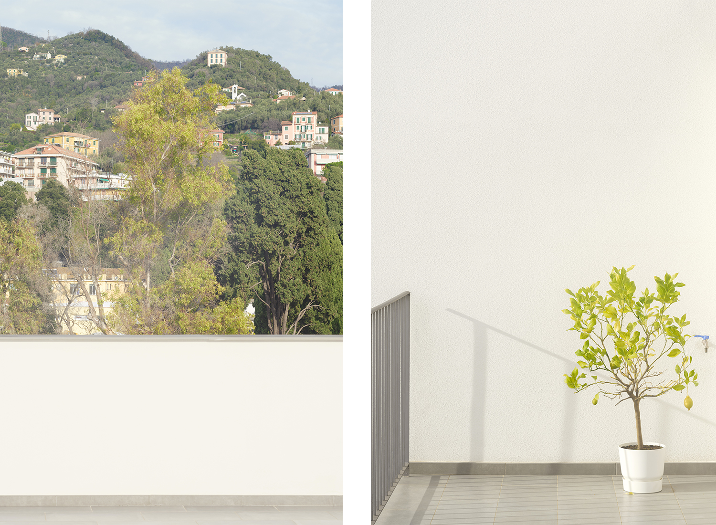CiliEGIE PENTHOUSE
Year: 2021
Location: Rapallo, Italy
Client: Private
Size: 150 sqm
Typology-tag: Interior, costum furniture, renovation, residential
Phase: Preliminary, definitive design, detailed design, construction
Design Team: Margherita del Grosso, Vittoria Spalla
Photo: Anna Positano
Suppliers:
Carpenter: Falegnameria Zuanazzi
Lamps/Forniture: Mobilia
Ciliegie Penthouse: a tailored space shaped by light, colors, and emotions
Perched on the top floor of Residence Le Ciliegie in Rapallo, nestled between Portofino and Chiavari, Ciliegie Penthouse is a home designed to reflect personal identity, atmosphere, and fluidity.
This project is a dialogue between space and emotions, where every element—from custom-built furniture to lighting and textures—contributes to a harmonious and dynamic living environment.
The open living area seamlessly connects to a spacious terrace, dissolving the boundary between indoor and outdoor.
A bespoke kitchen design, merging built-in cabinetry with a counter overlooking the living space, is visually framed by an elegant wallpaper motif.
Lighting is curated to reflect both function and atmosphere, adapting to different rooms and enhancing the emotional impact of each space.
Wallpapers reappear throughout the penthouse, shaping distinctive environments in the bedrooms, study, and bathrooms.
Custom-designed entrance, kitchen, and bedroom furniture blend with selected colors, creating a space that feels both personal and adaptable.
The climate of the Ligurian coast played a key role in defining the light, materiality, and spatial rhythm of the project. More than just a residence, Ciliegie Penthouse is a canvas where emotions and design meet, shaping a unique and resilient home.
