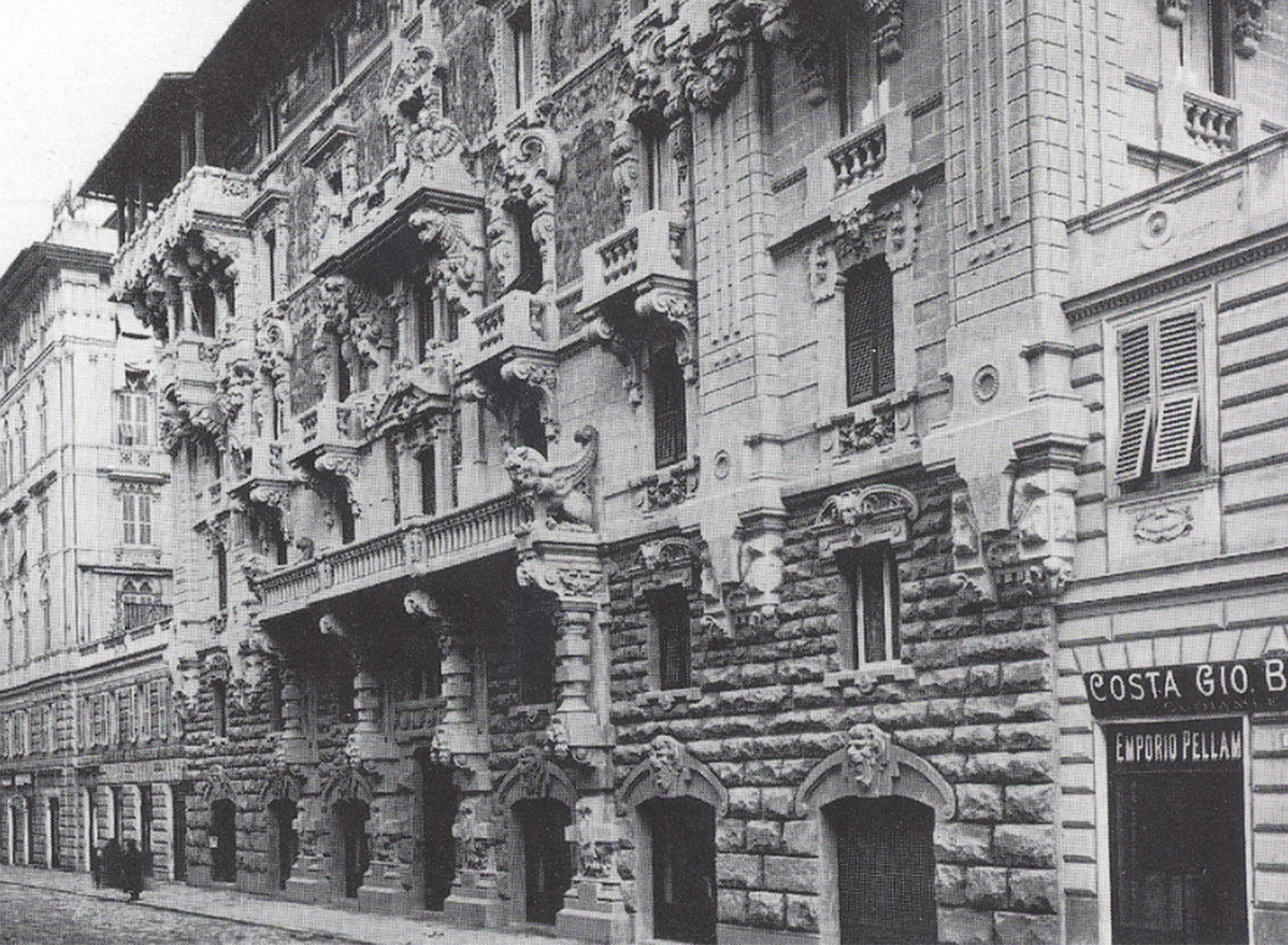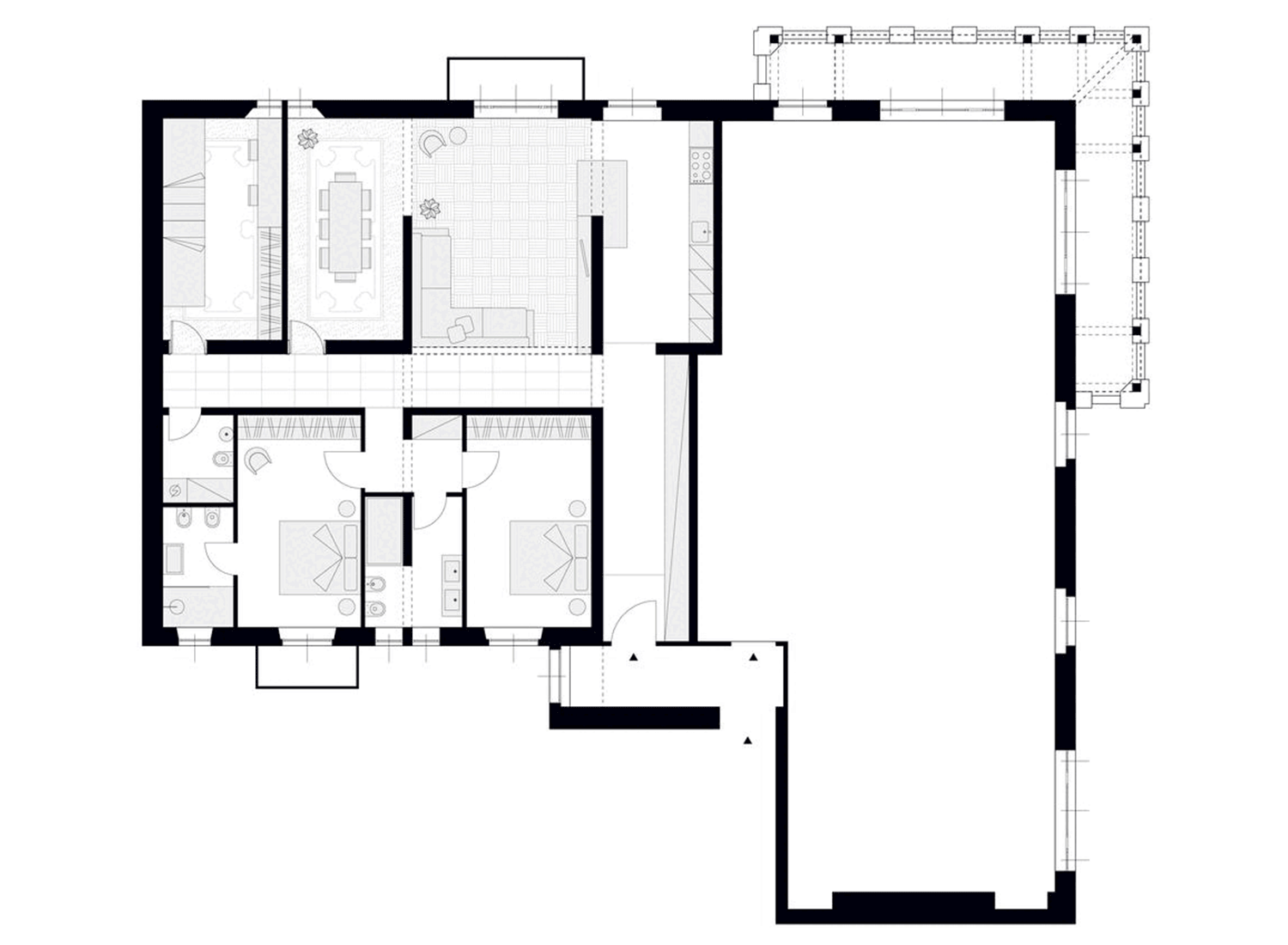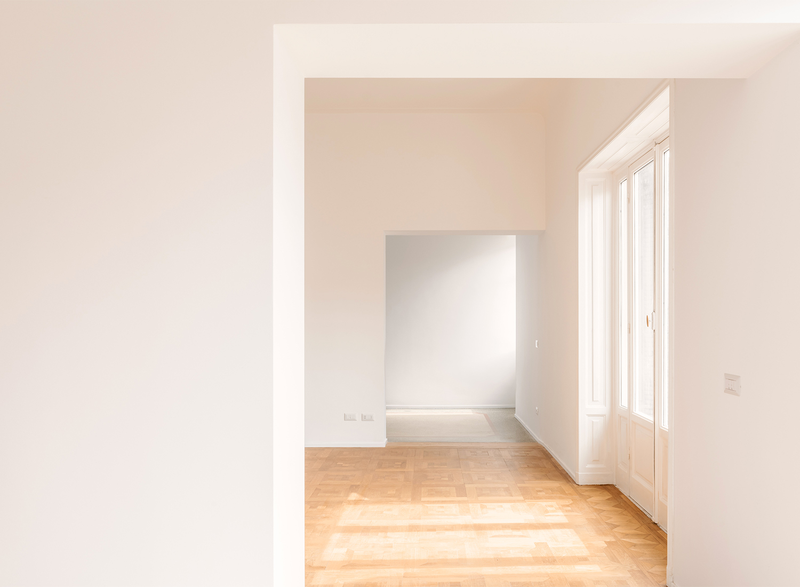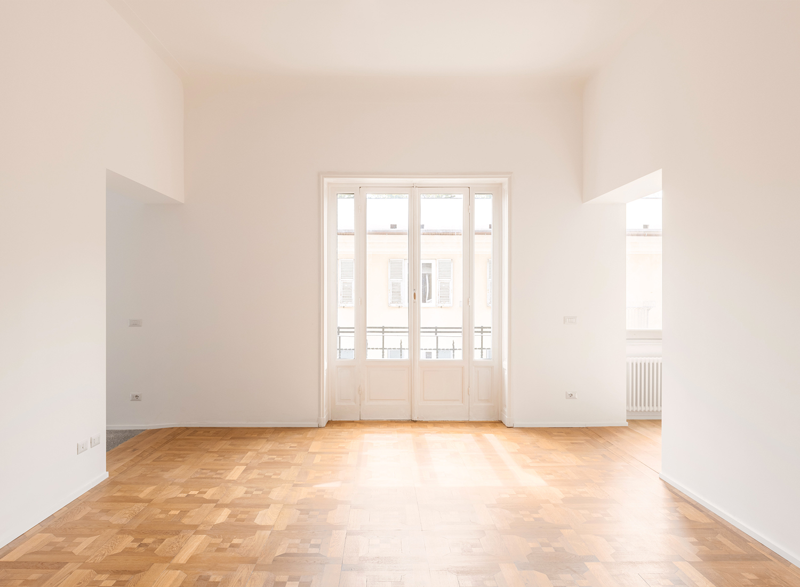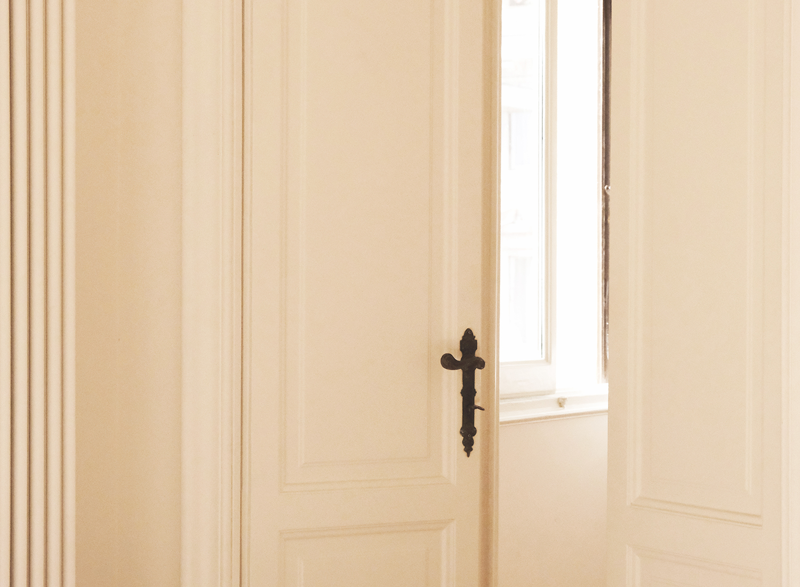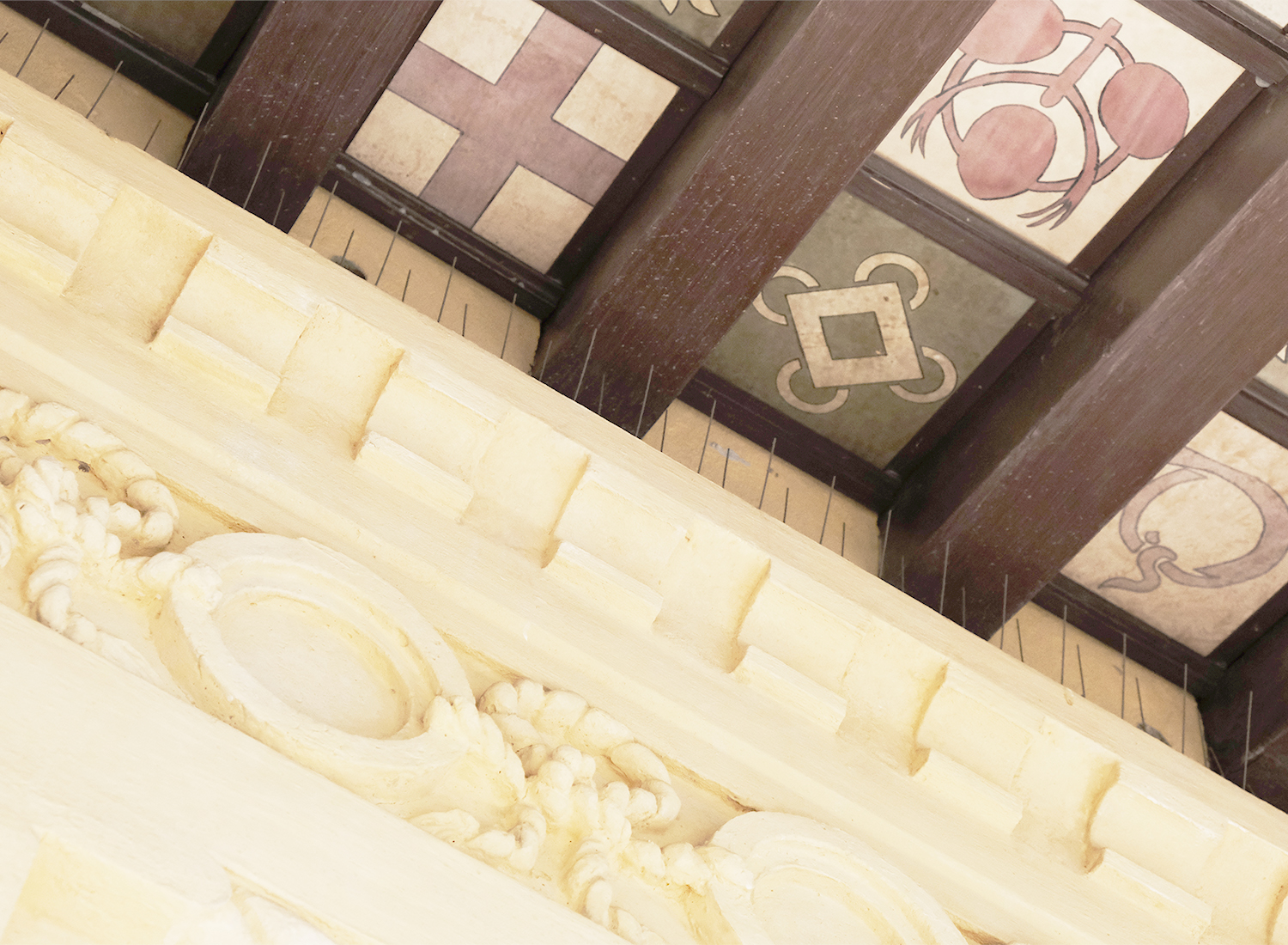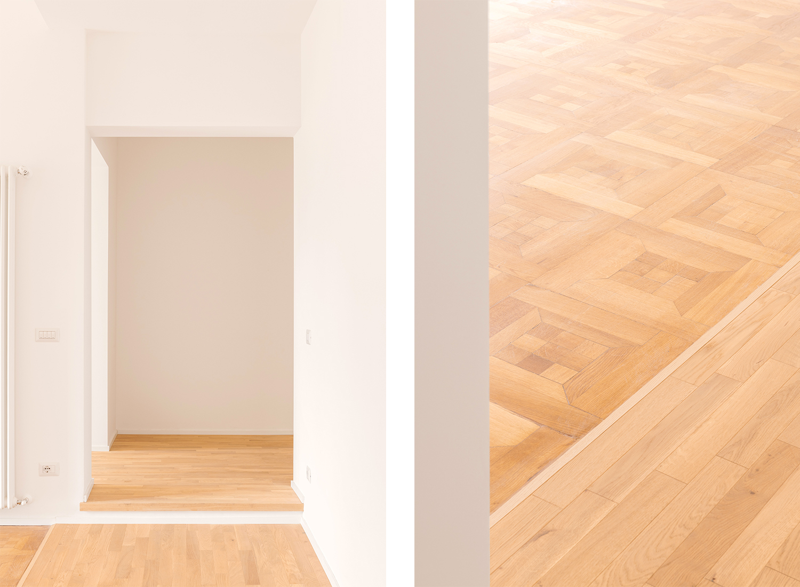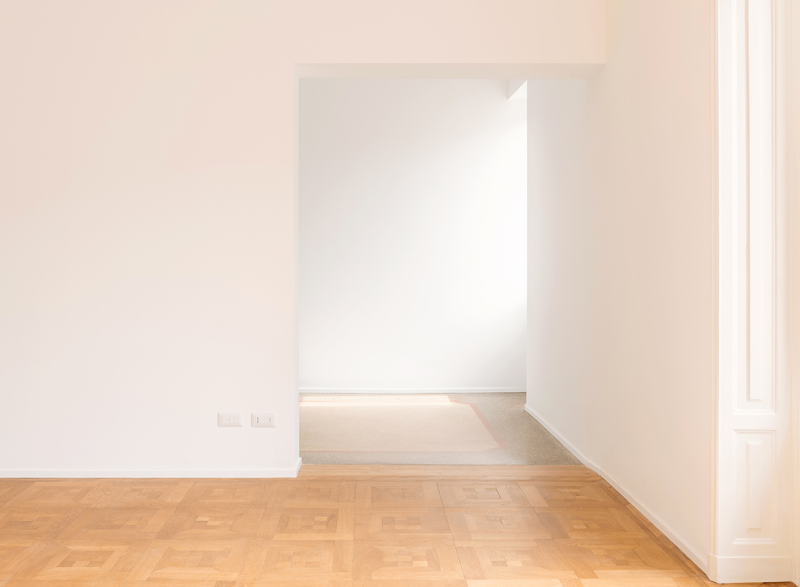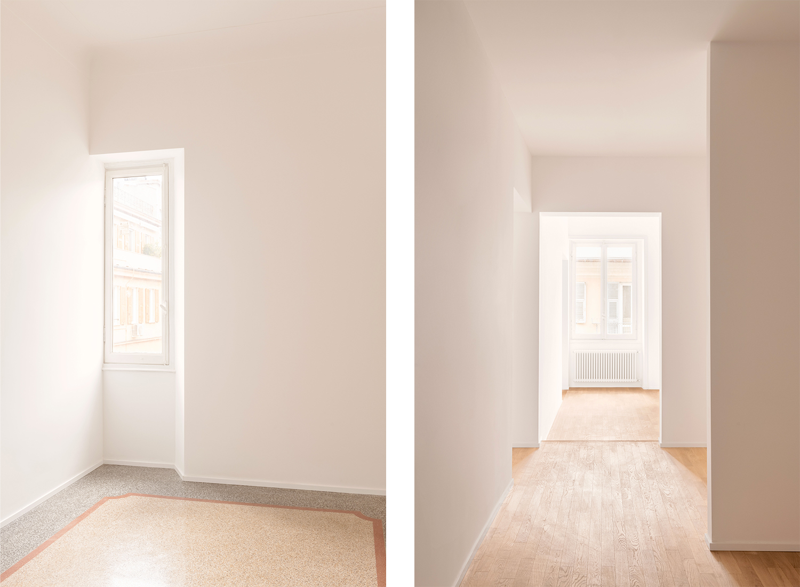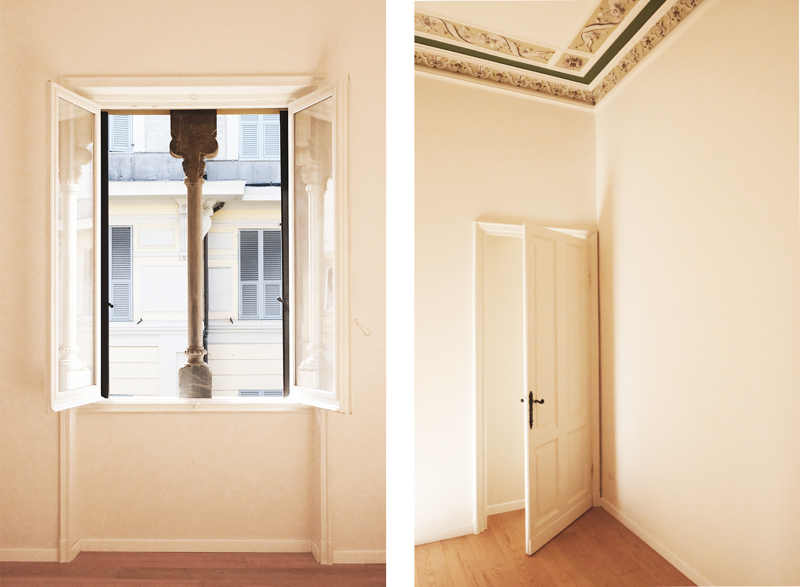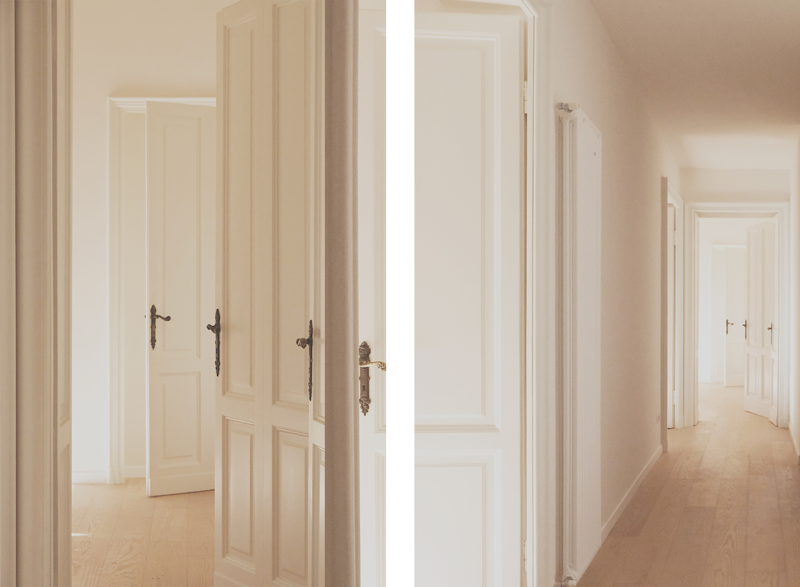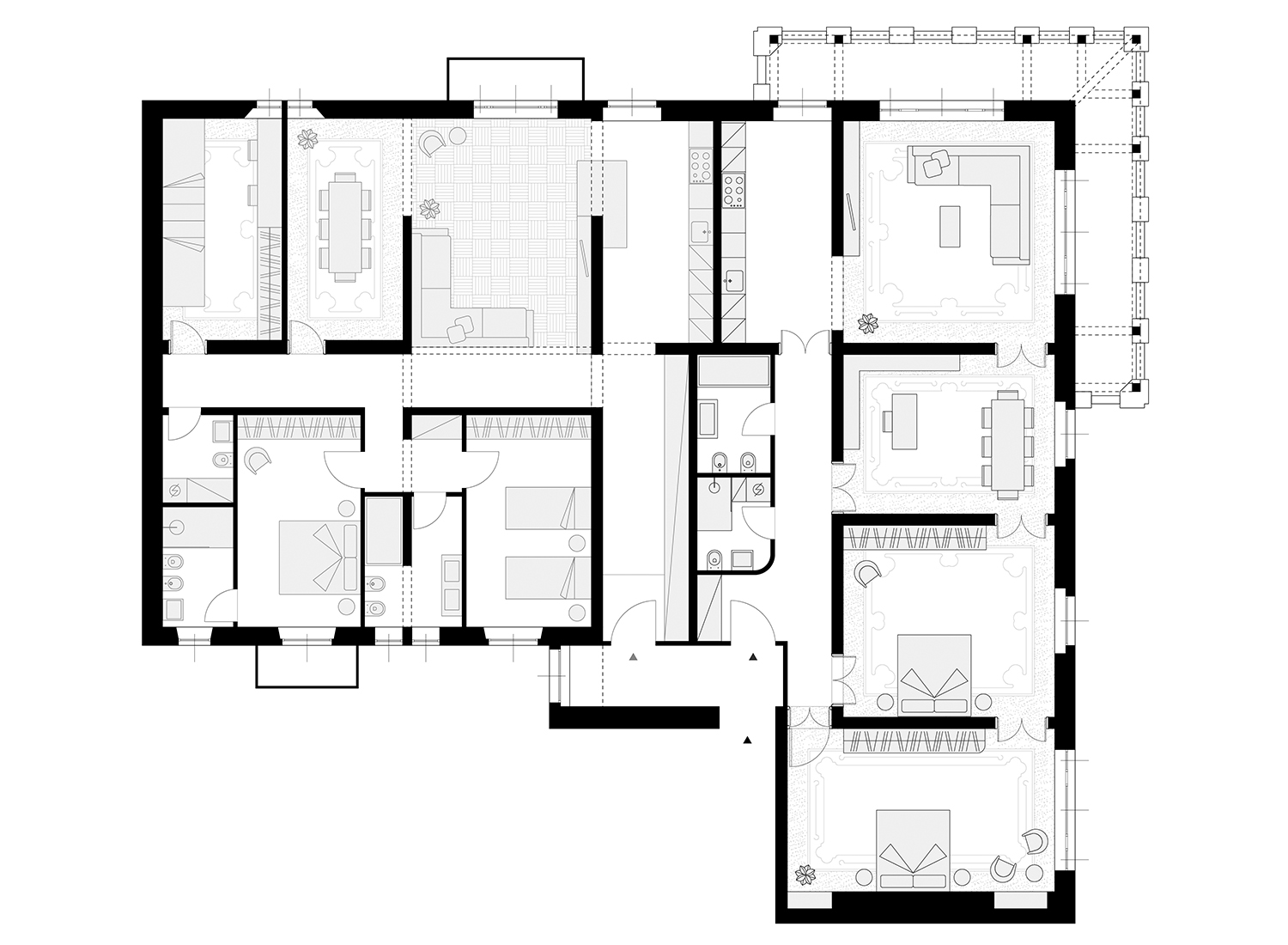A.D. APARTMENT
Location: Genoa, Italy
Client: Private
Size: 330 sqm
Typology-tag: Interior, renovation, heritage,residential
Phase: Preliminary, definitive design, detailed design, construction
Design Team: Margherita Del Grosso, Matteo Orlandi, Vittoria Spalla
Photos: Anna Positano, Matteo Orlandi
Year: 2021
In the heart of Genoa, within the richly ornamented Palazzo Zuccarino, the Apartments Coppedè project embraces the resilience of historic spaces, carefully preserving their architectural essence while adapting them to contemporary living.
The Palazzo Zuccarino building bears the signatures of the architect Gino Coppedè, the engineer Giuseppe Predasso and Giovanni Zuccarino, as owner and builder. The construction of the building dated 1907 fits into the perspective of the strong development of Genoa at the end of the nineteenth century, where entrepreneurs, among whom Giovanni Zuccarino stood out, directed their investments into construction, causing a strong expansion in some districts of the city. The cultural context was characterized by the late Italian diffusion of the International Revival and of the so-called "floral style", of which the architect Coppedè, author of the building project, was an exuberant interpreter. The Coppedè therefore connotes with its own, original stylistic figure, the building, which stands out, in the set of adjacent buildings of the late nineteenth and early twentieth century, for the richness of the decoration and for the design solutions.The apartment has a total gross floor area of 326 sqm, one balcony and one corner loggia. The “Loggia” has a masonry parapet, the shape of which is marked by decorated recesses and protrusions. The roof of the loggia, with an inclined pitch, protruding with respect to the parapet, is wooden and enriched with designs and decorations.The approach is conservative with respect to the original planimetric composition of the property and focuses on maintaining and enhancing the strengths and valuable qualities present, giving new life to the apartment by dividing it into two residential units, apartments “Loggia” and apartment “Corte”. All elements of architectural value are maintained and emphasized such as the flooring, the windows, the proportions of the rooms and every characterizing element of the apartment. Wherever possible, the existing grits have been retained or covered up, the original windows and doors restored.
