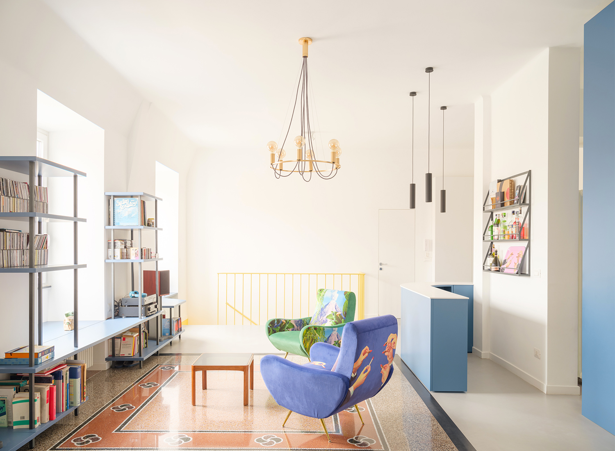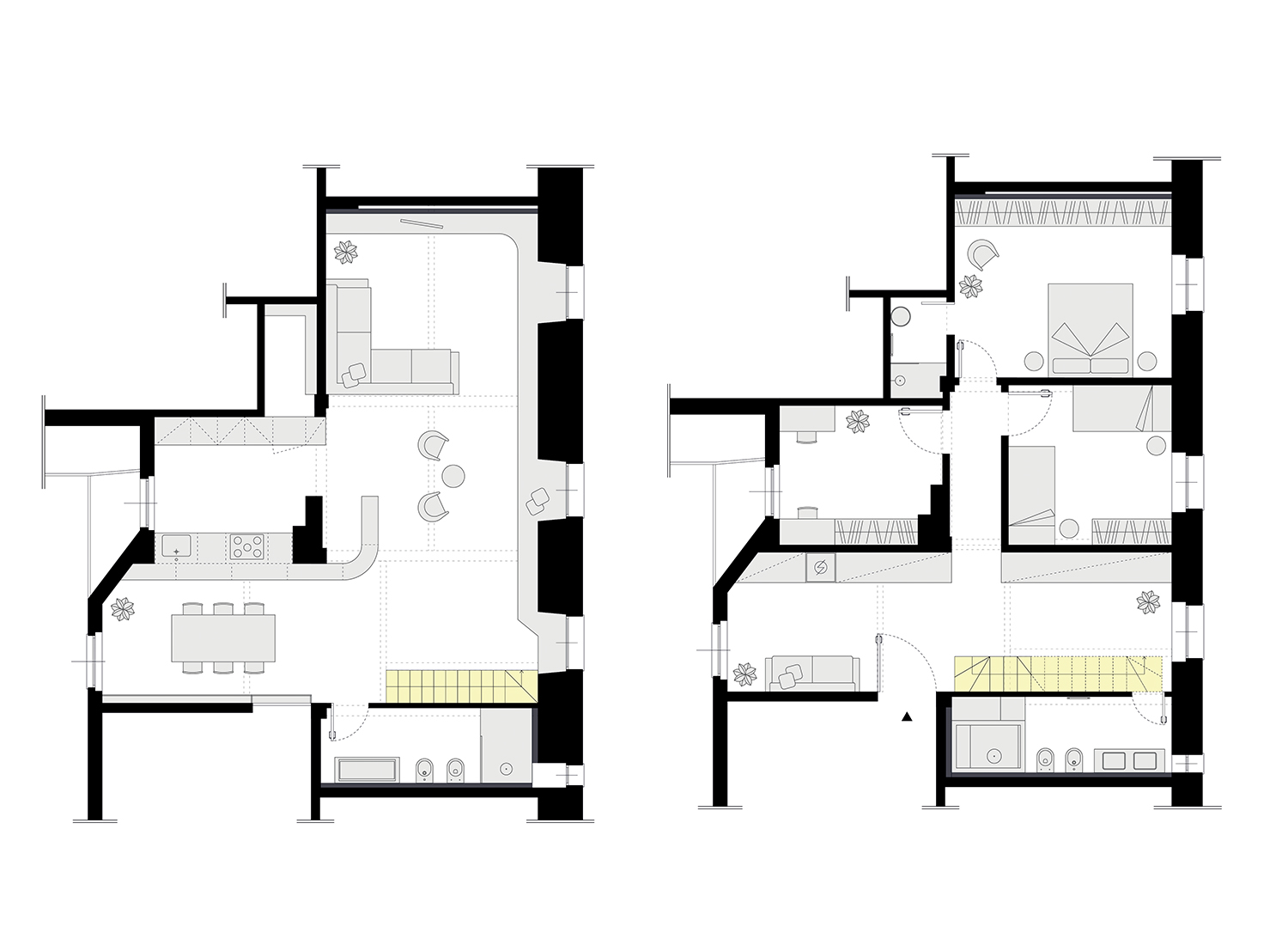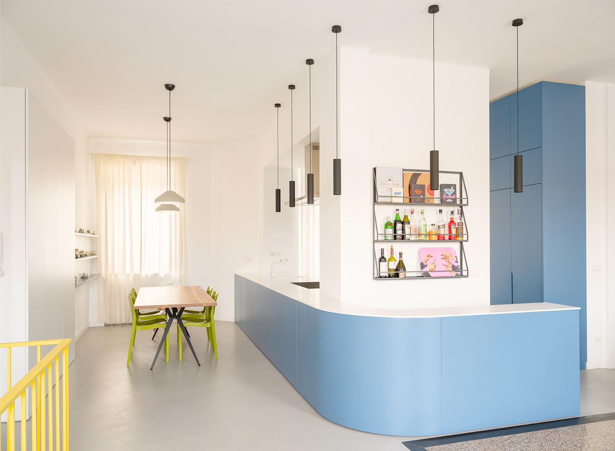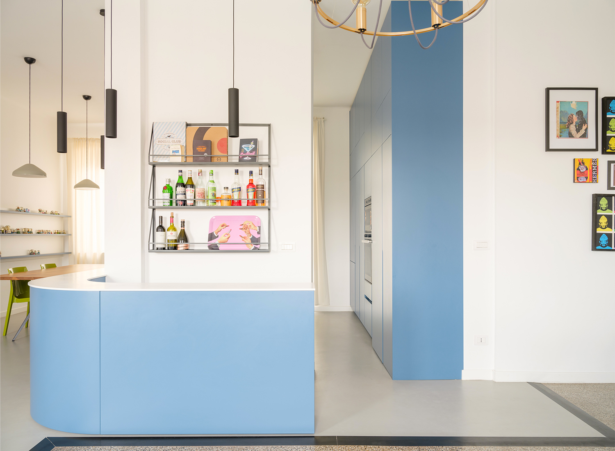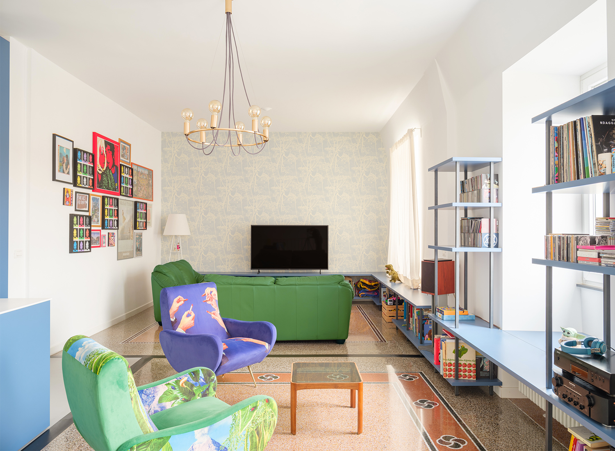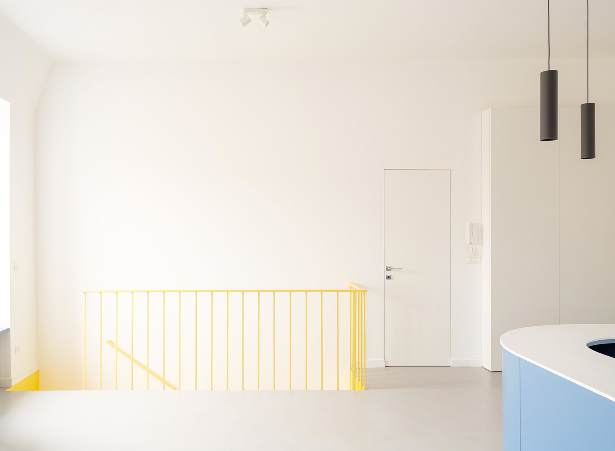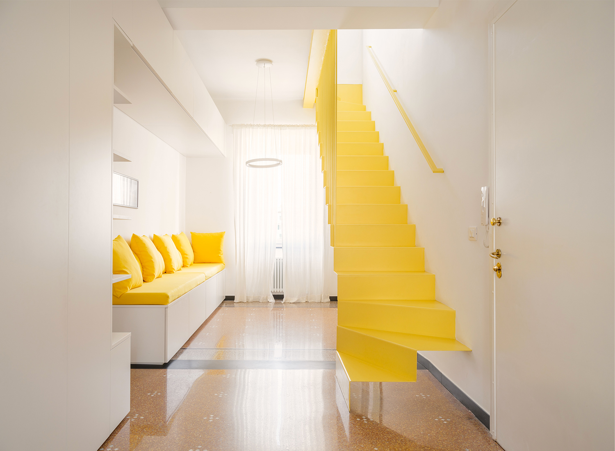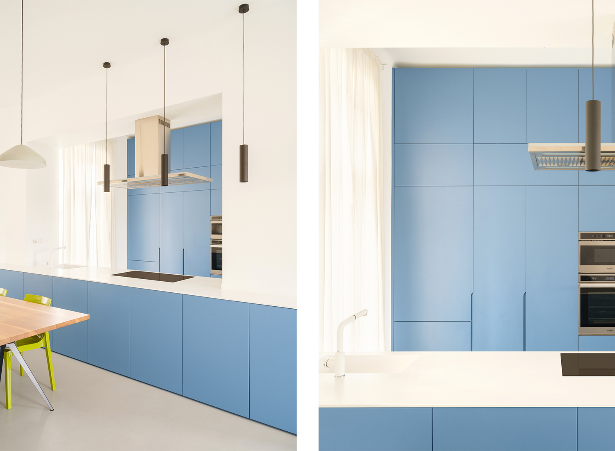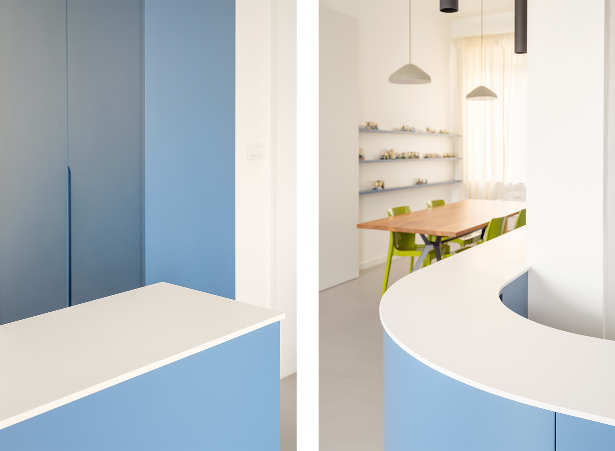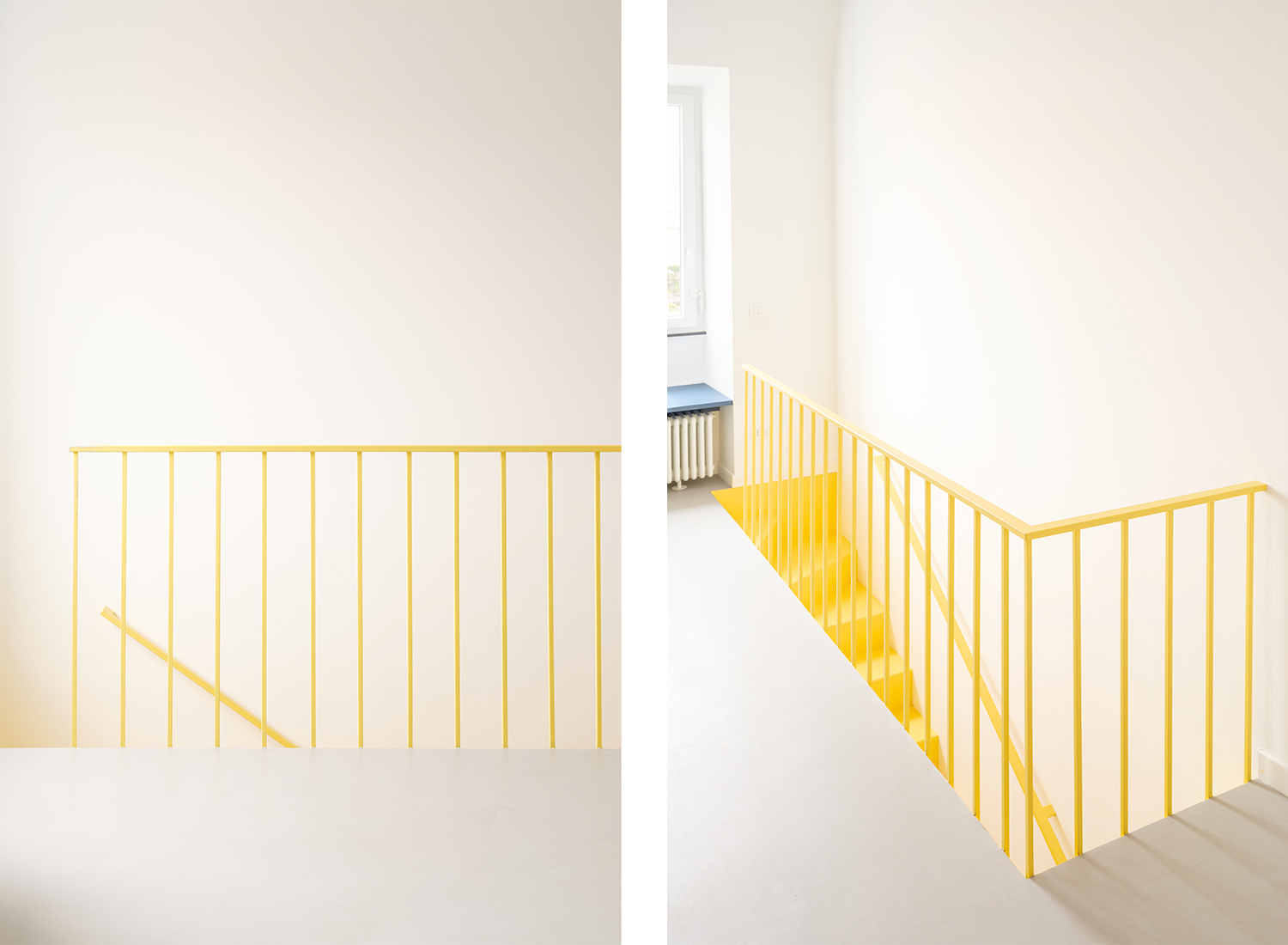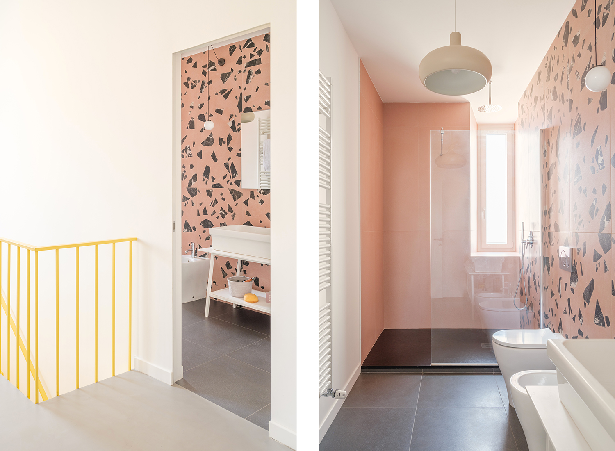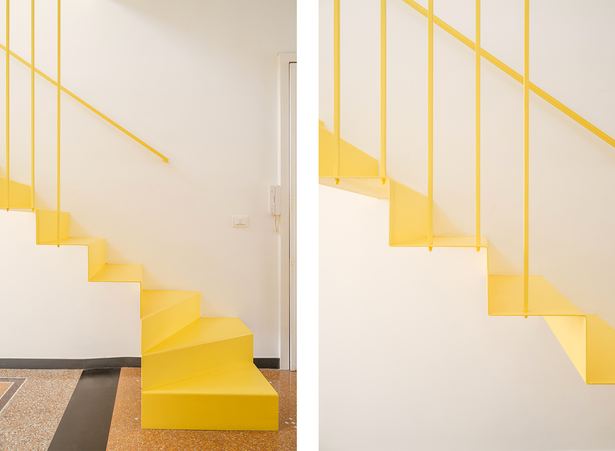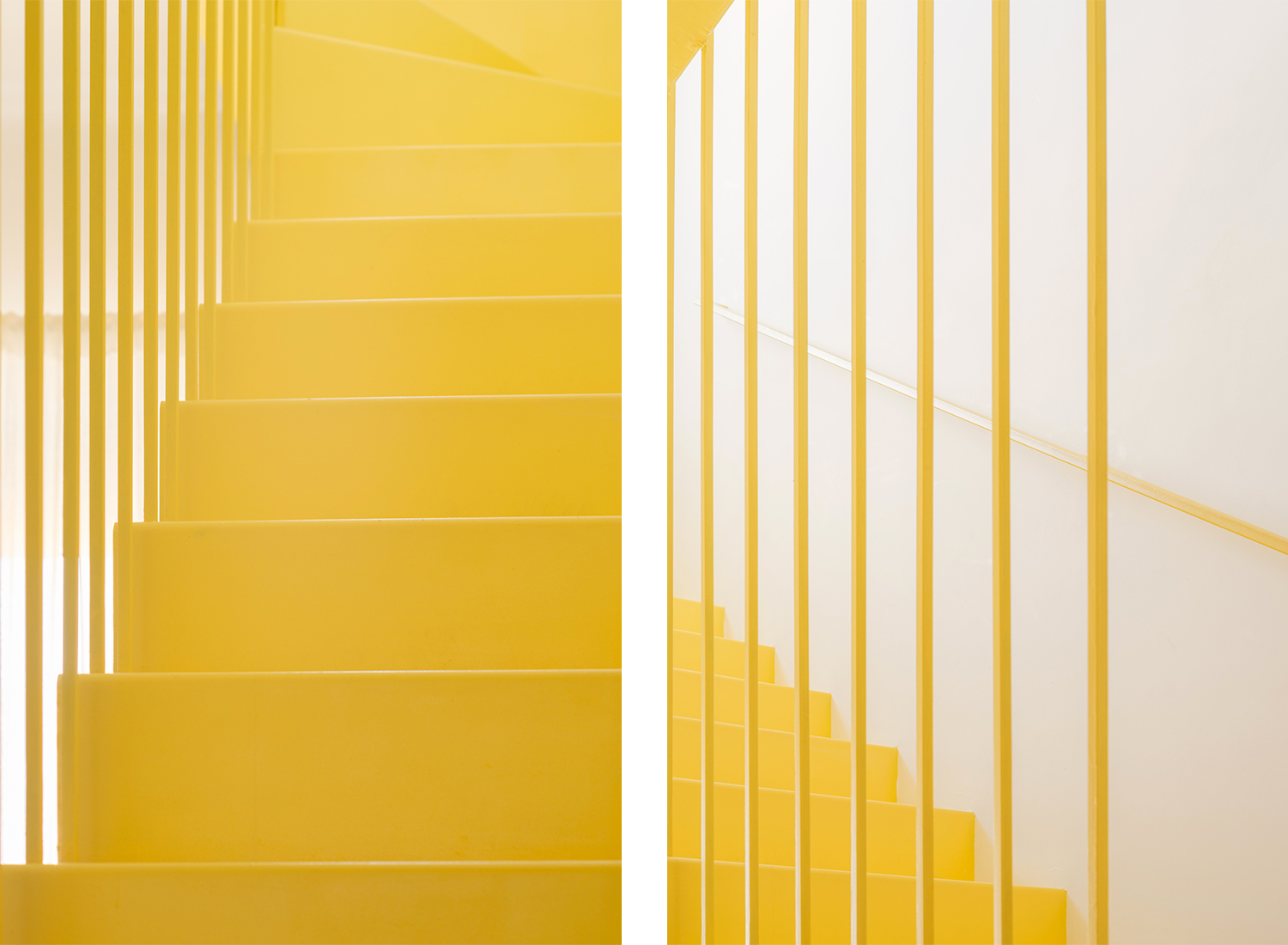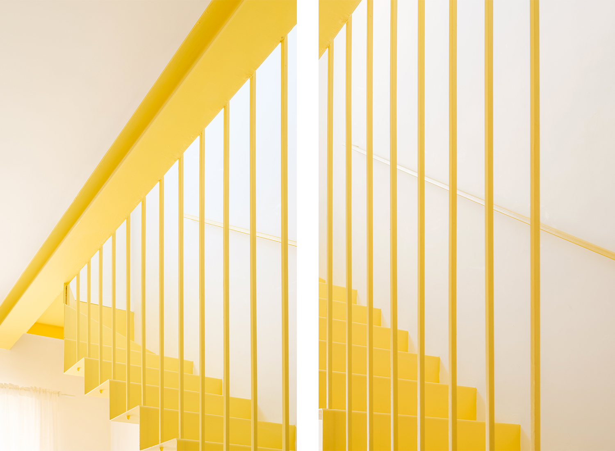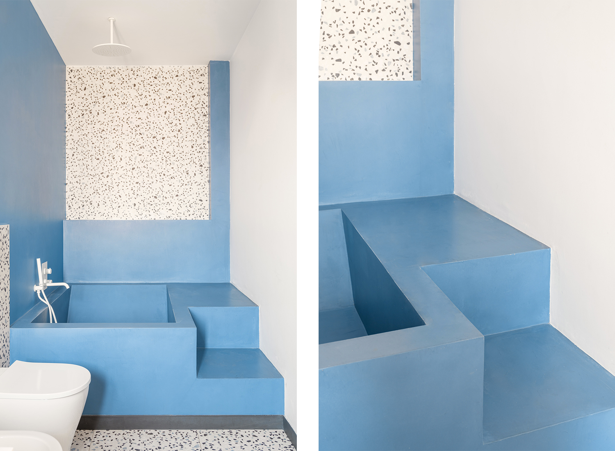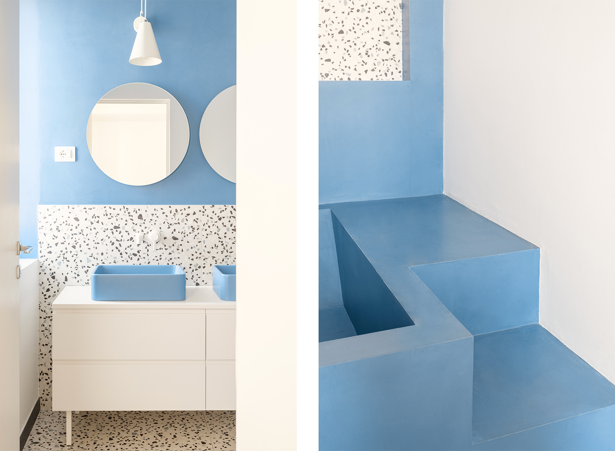BLUE&YELLOW APARTMENT
Location: Genoa, Italy
Client: Private
Size: 200 sqm
Typology-tag: Interior, custom furniture, renovation, residential
Phase: Preliminary, definitive design, detailed design, construction
Design Team: Margherita Del Grosso, Vittoria Spalla
Year: 2021
Photo:
Anna Positano
Suppliers:
Carpenter: Falegnameria Zuanazzi
Windows: Peluffo Porte e Serramenti
Bathroom: NicArtFactory
Furniture/Lamps: Mobilia
Situated in the rapidly developing Marassi district and overlooking the new Market on Corso Sardegna, this residence results from the combination of two apartments distributed over two levels.
The first level accommodates the sleeping area, while the second level features the expansive living area, accessible via an internal staircase made of iron and painted in a vibrant yellow, which harmonizes with the seating arrangement near the entrance.
The entrance remains separate from the sleeping area through custom-made cabinetry, behind which are two single rooms and a master bedroom with an en-suite bathroom.
In the living area, all cabinetry is also tailored to fit, contributing to a distinctive and highly personalized character for the apartment.
The residence is completed by a rooftop terrace, offering a broad panoramic view of Genoa.
